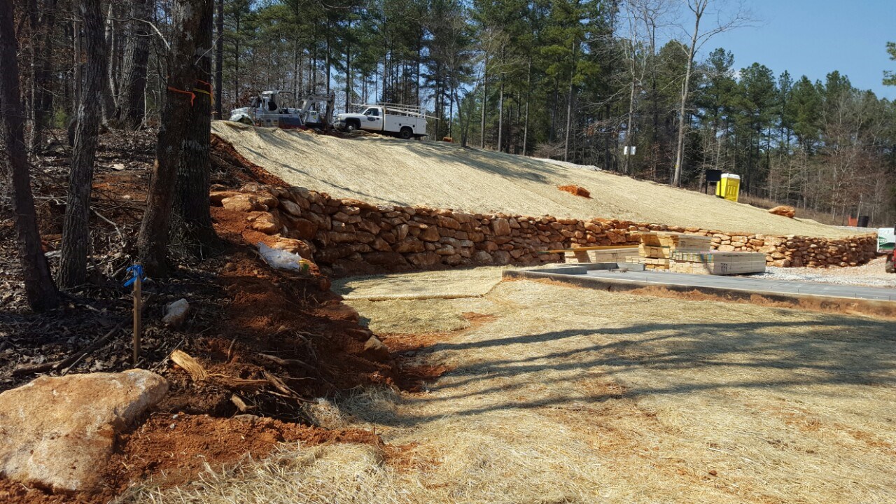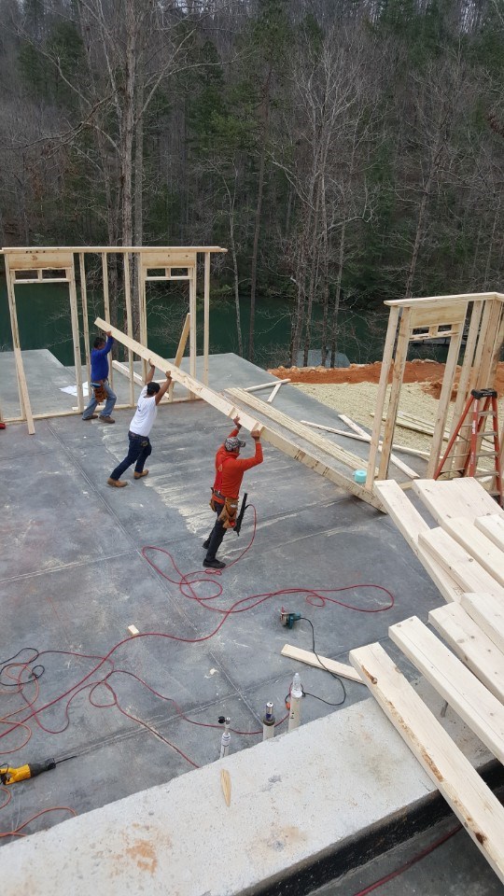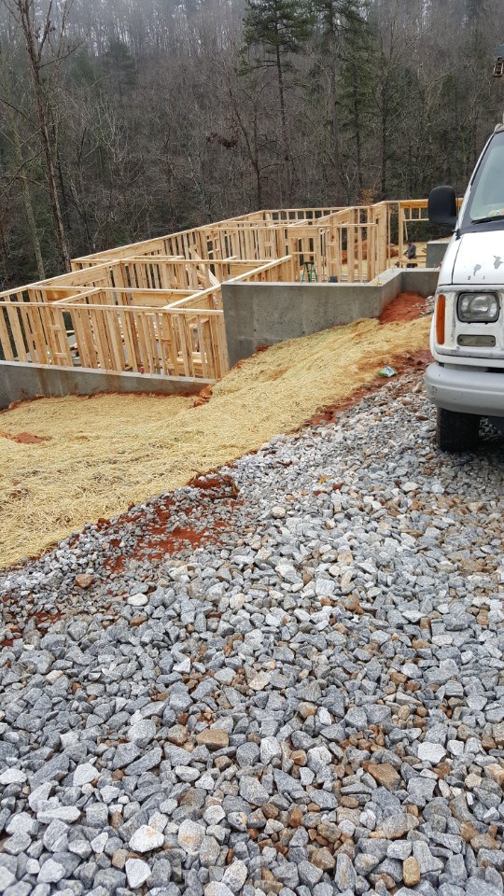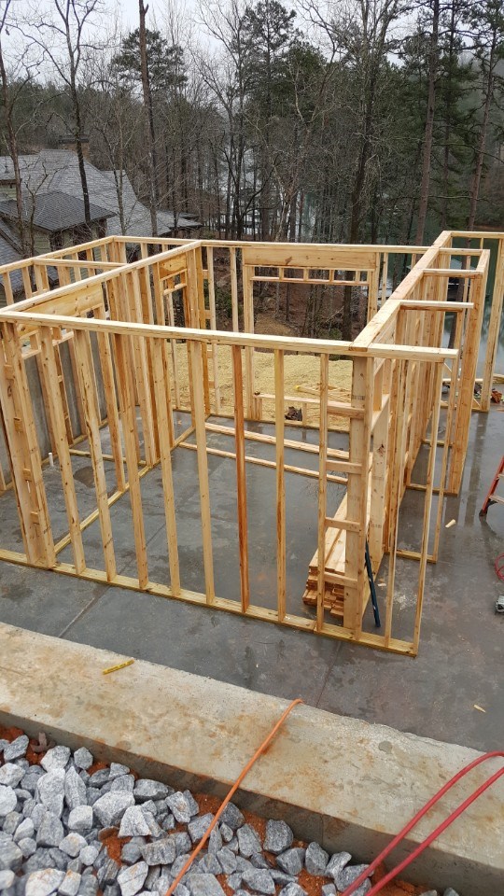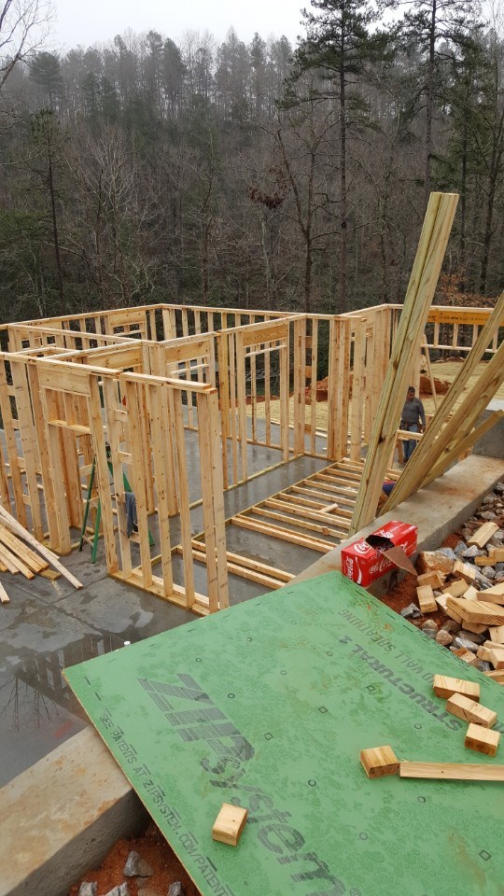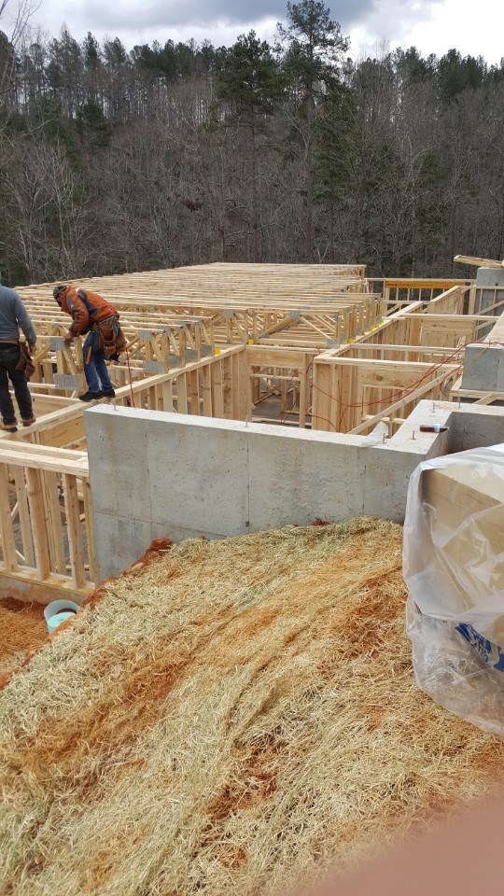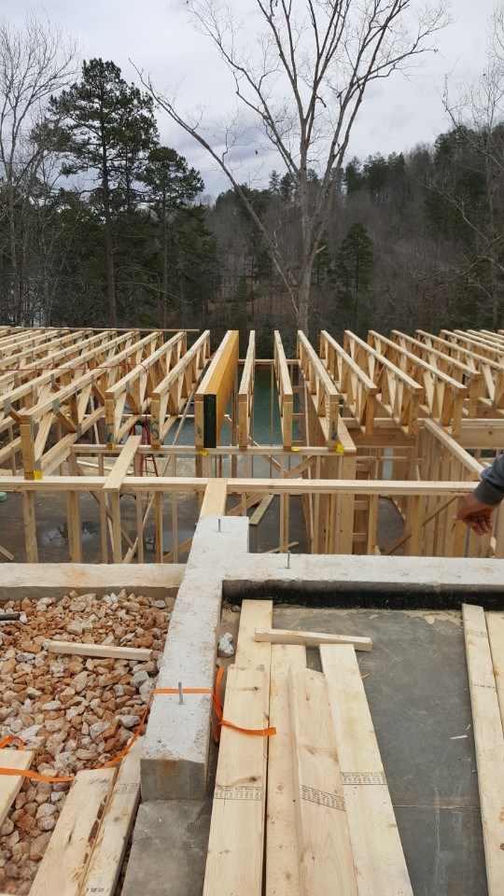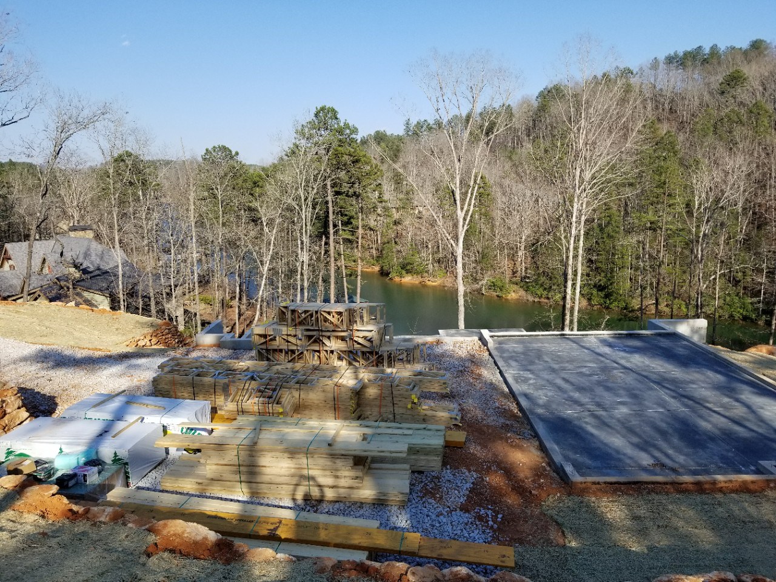The home is really taking shape from blue print to foundation and now the framing of the basement. You can see the shapes of the rooms, doorways and windows. The main level will be next after the floor system is finished. We’ve also added rolls of grass seeds to ensure that the grading is maintained.
