The framing is almost complete and the cabinetry is being drawn on the subfloor to ensure that everything will be in the proper place for plumbing and electrical.
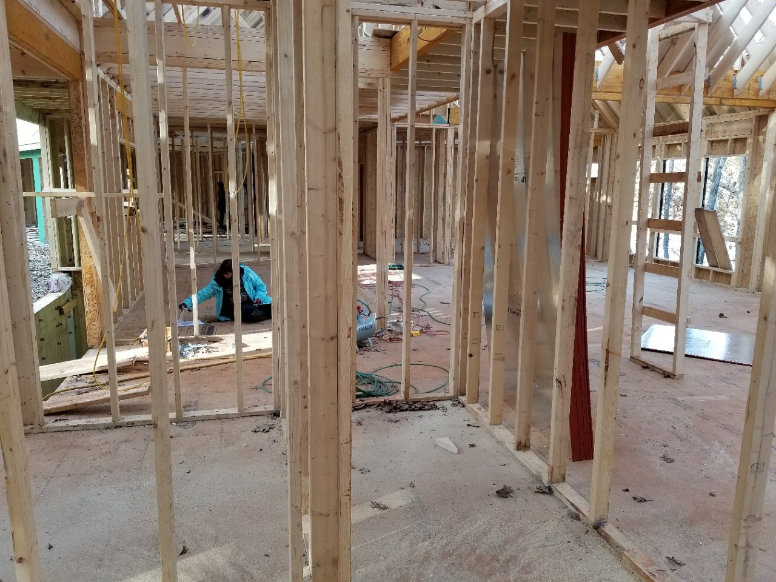
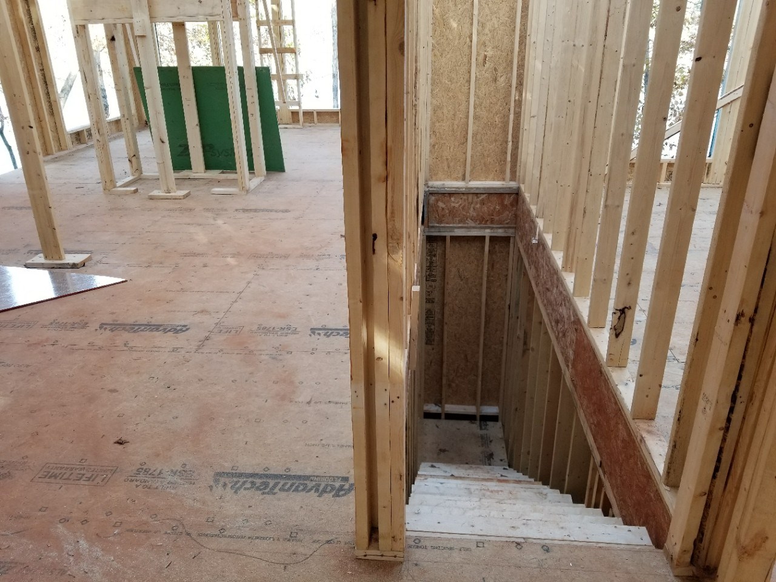
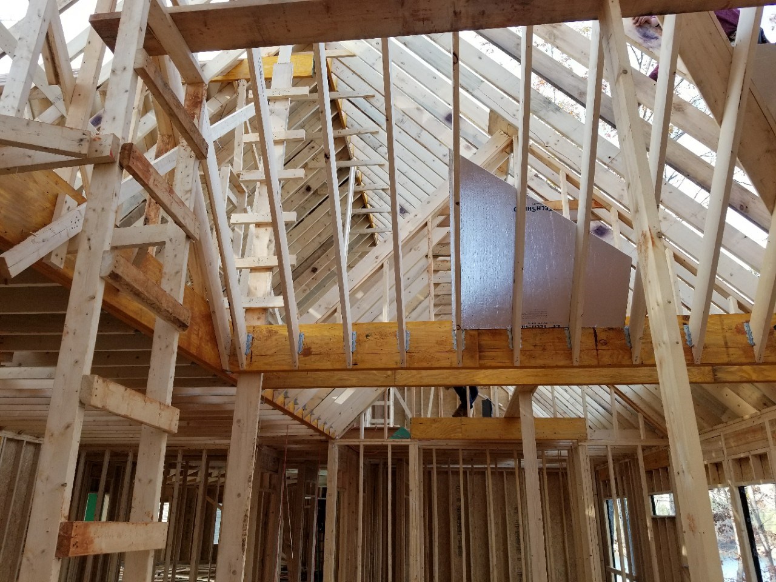
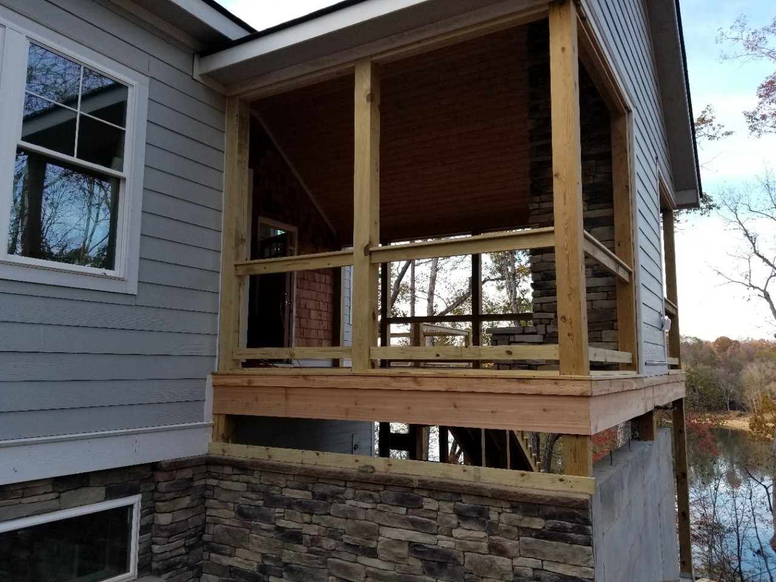
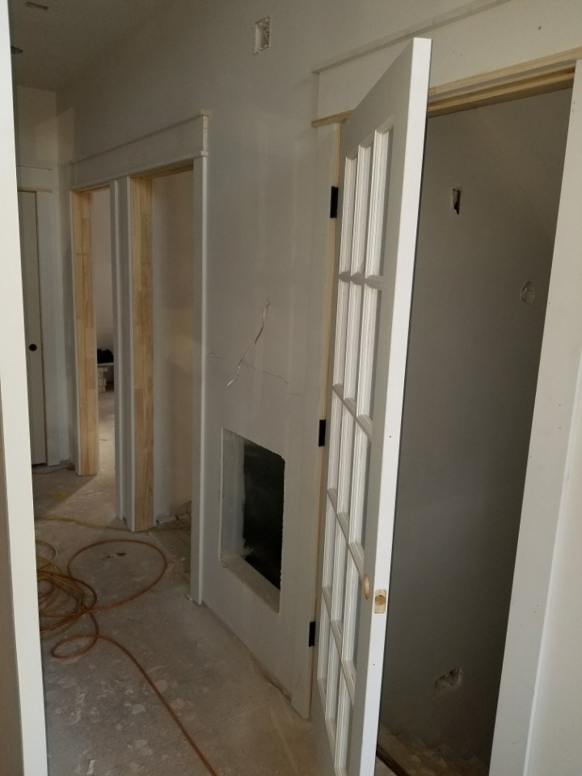
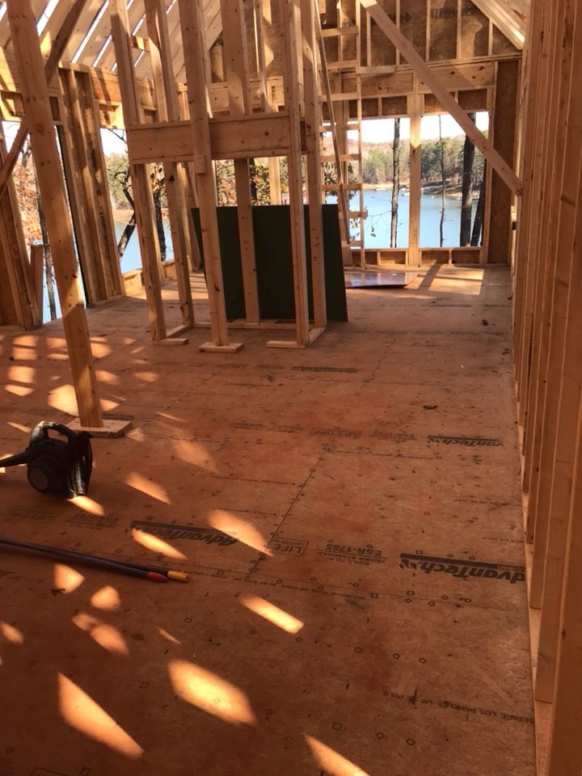
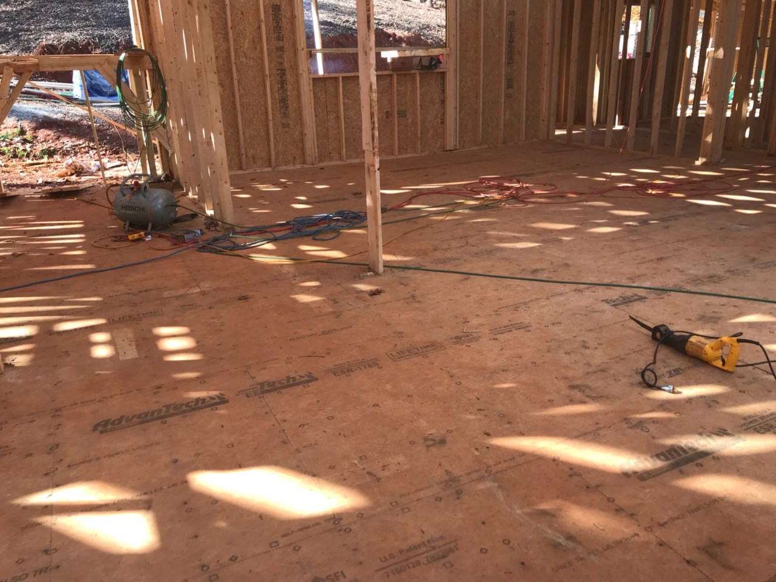
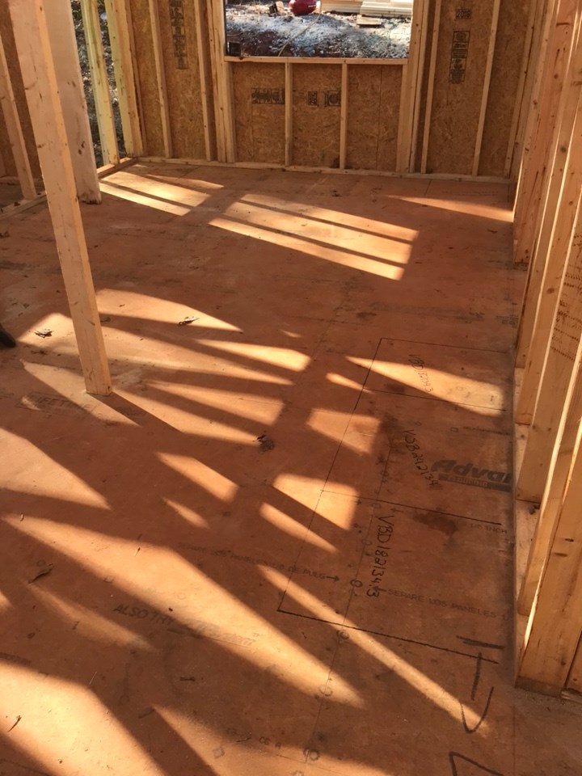
The framing is almost complete and the cabinetry is being drawn on the subfloor to ensure that everything will be in the proper place for plumbing and electrical.








Address
109 Railroad Street Hartwell, GA 30643
© 2024 Phillips Brothers Contracting Inc. All Rights Reserved. Admin Login. Powered by ShiftWeb. Privacy Policy