The basement is all framed with the floor for the main level above. The main level framing is going up and you can see the house taking shape. The layout is apparent and next up will be the loft level with roofing going on.
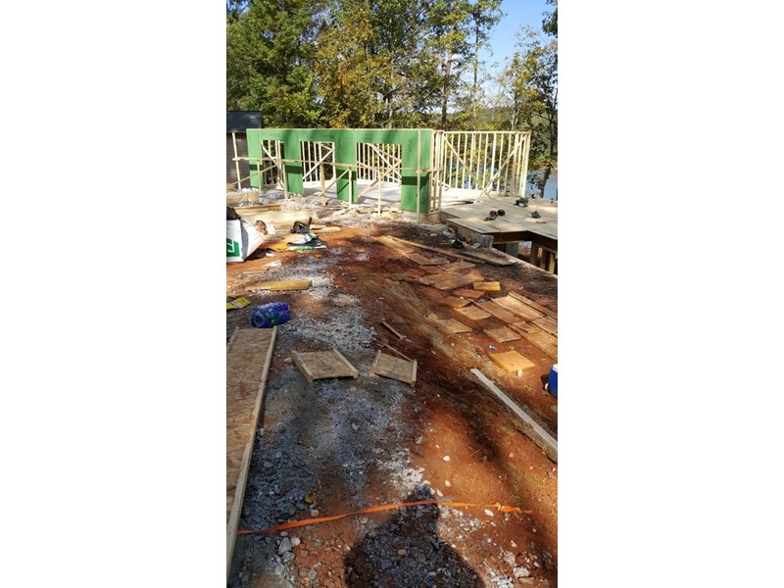
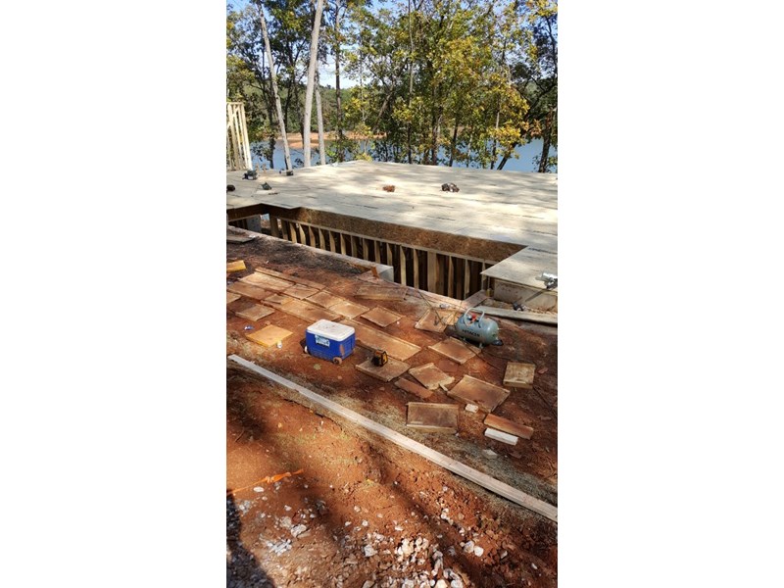
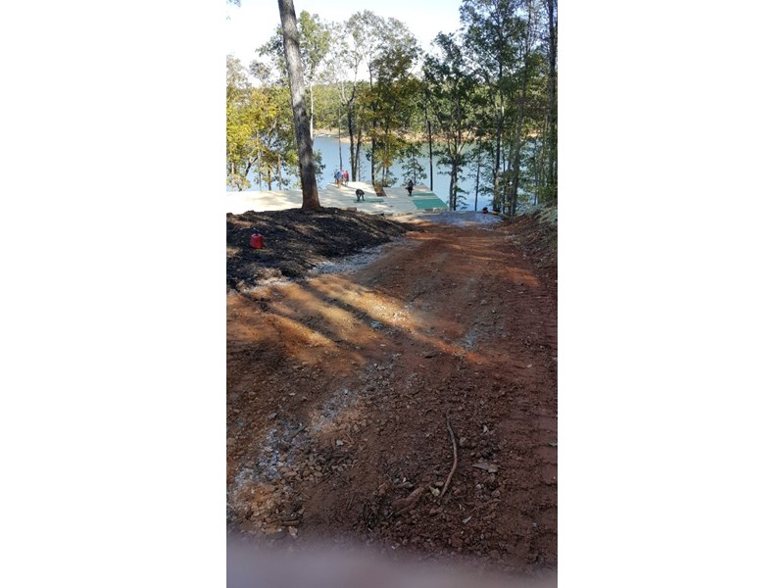
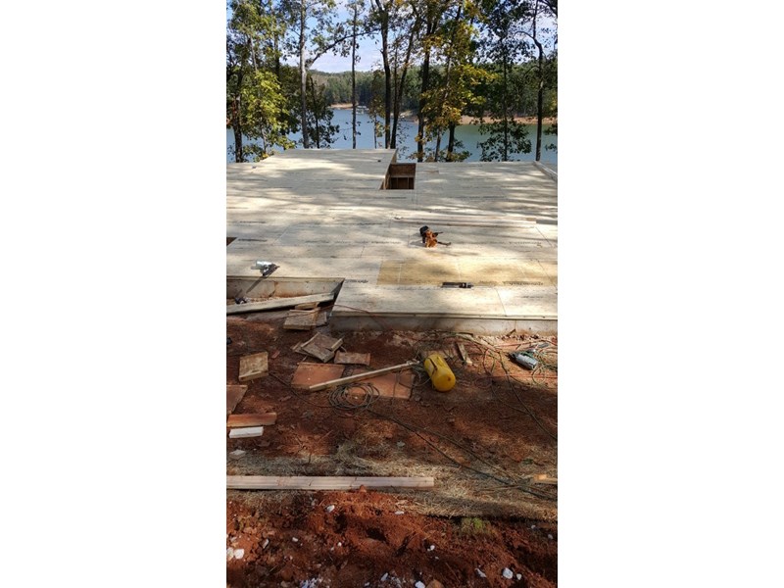
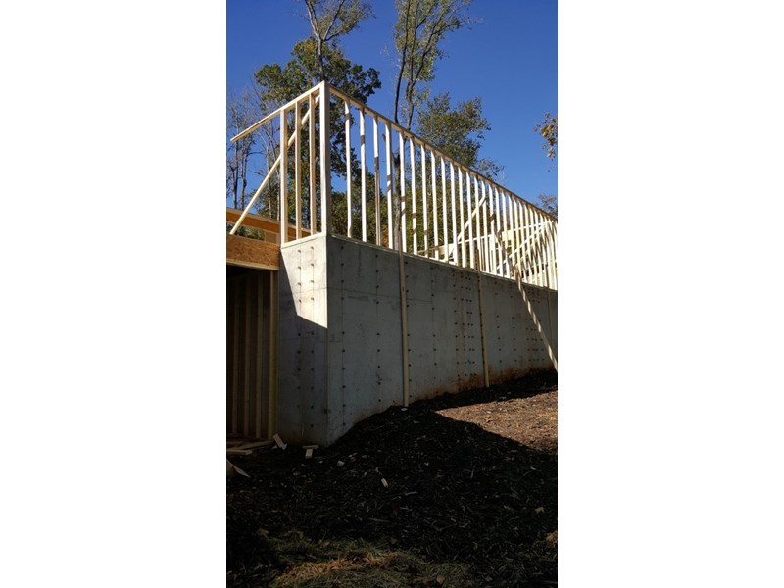
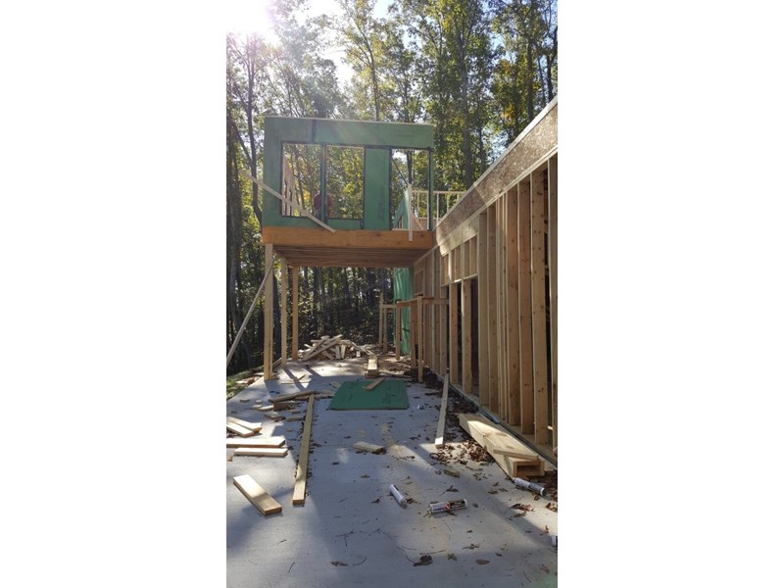
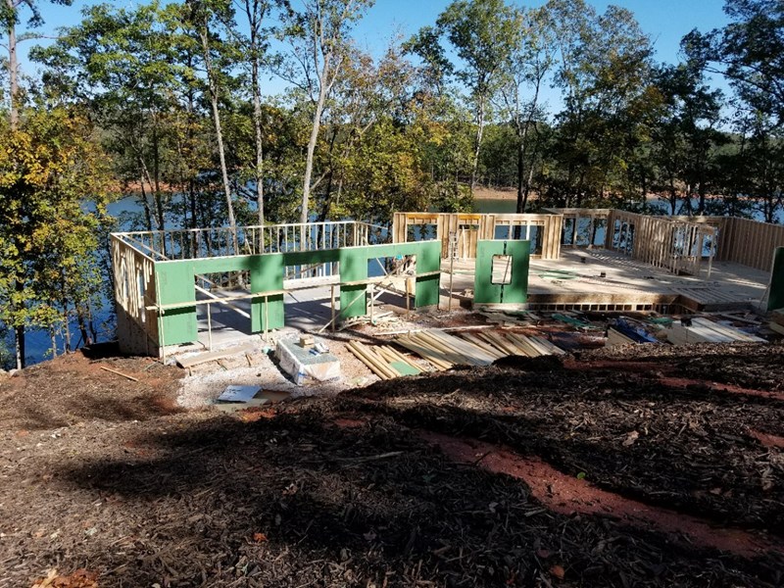
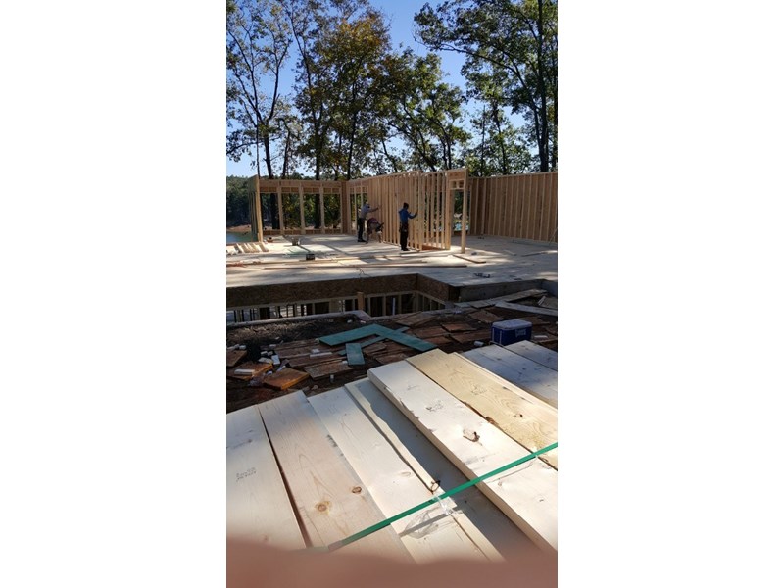
The basement is all framed with the floor for the main level above. The main level framing is going up and you can see the house taking shape. The layout is apparent and next up will be the loft level with roofing going on.








Address
109 Railroad Street Hartwell, GA 30643
© 2024 Phillips Brothers Contracting Inc. All Rights Reserved. Admin Login. Powered by ShiftWeb. Privacy Policy