We’ve got garage framing and floor sheeting being laid down. The floor sheeting lets us see the spacious floor plan begin to take shape. The garage is being framed out and then we’ll beginning to frame the main level.
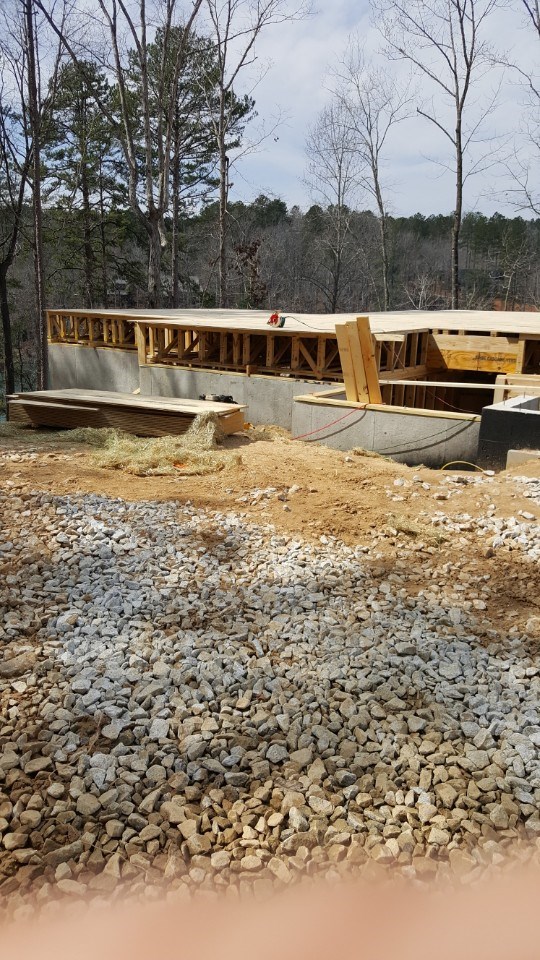
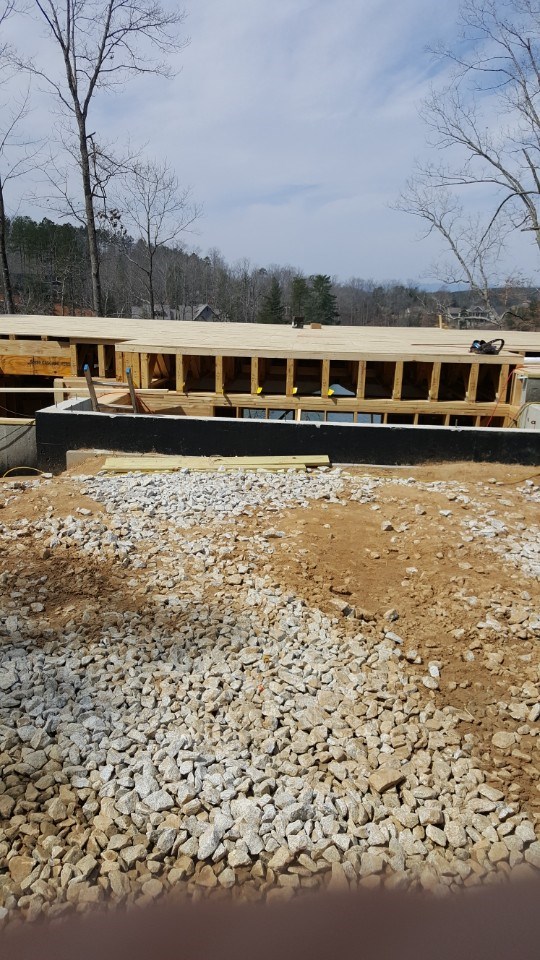
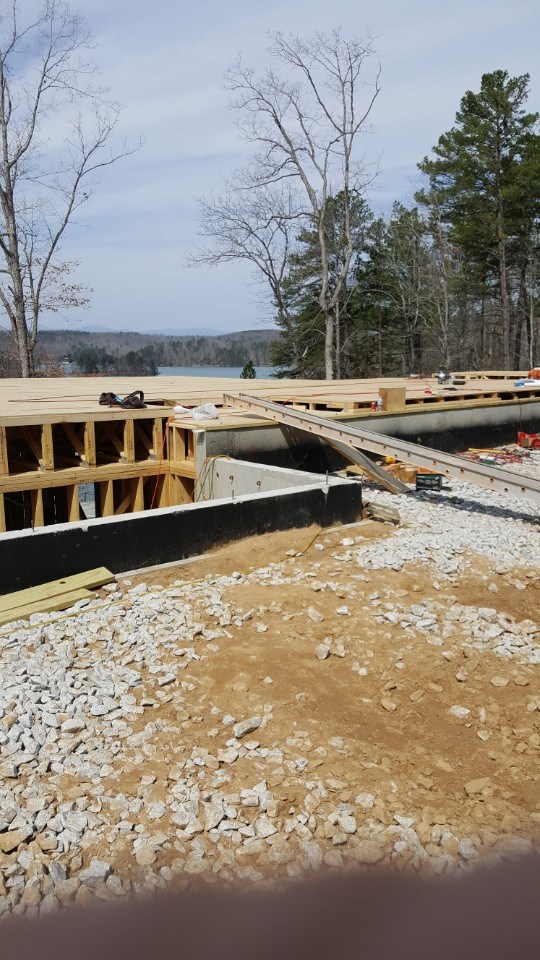
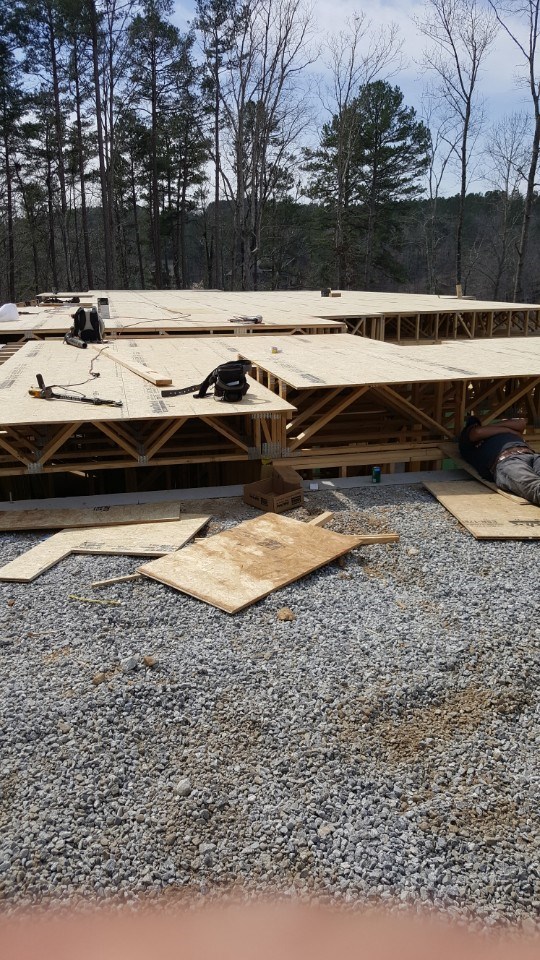
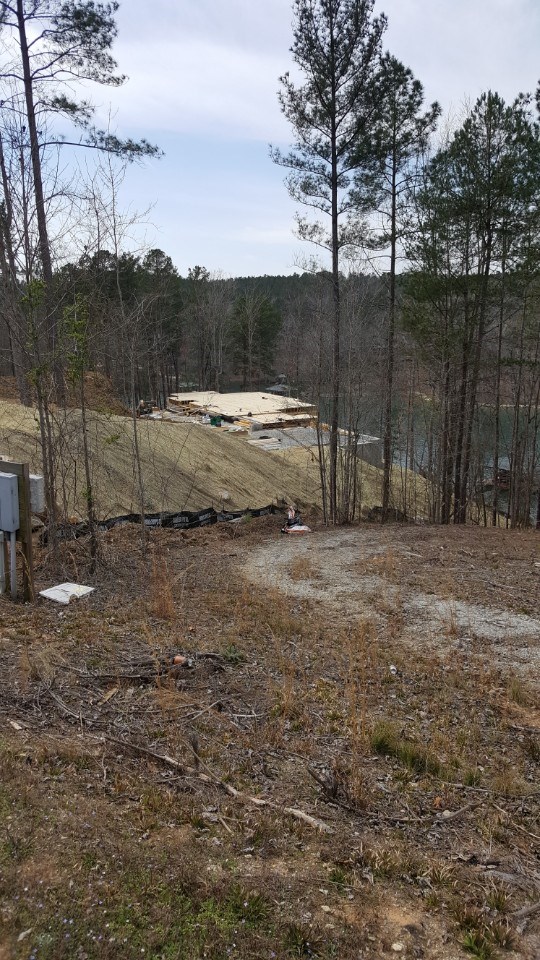
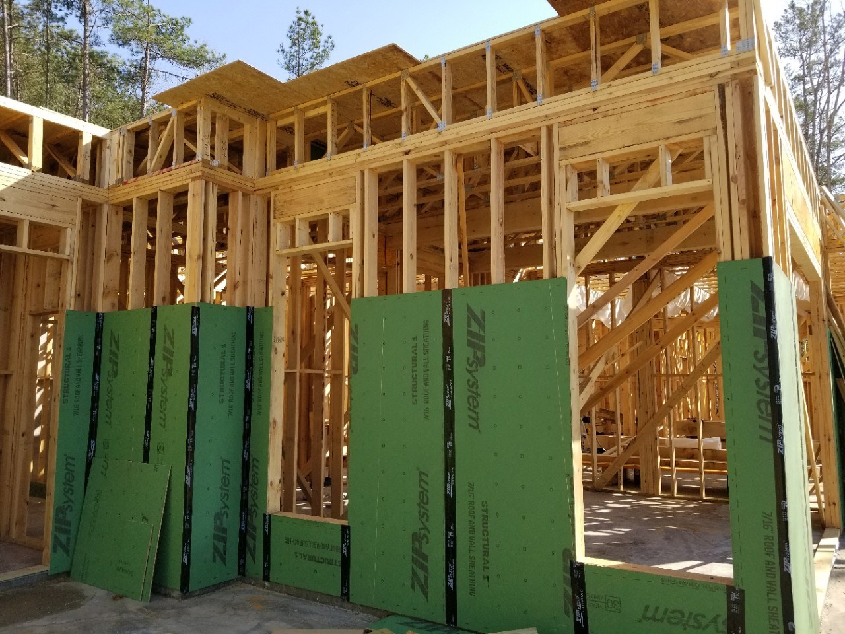
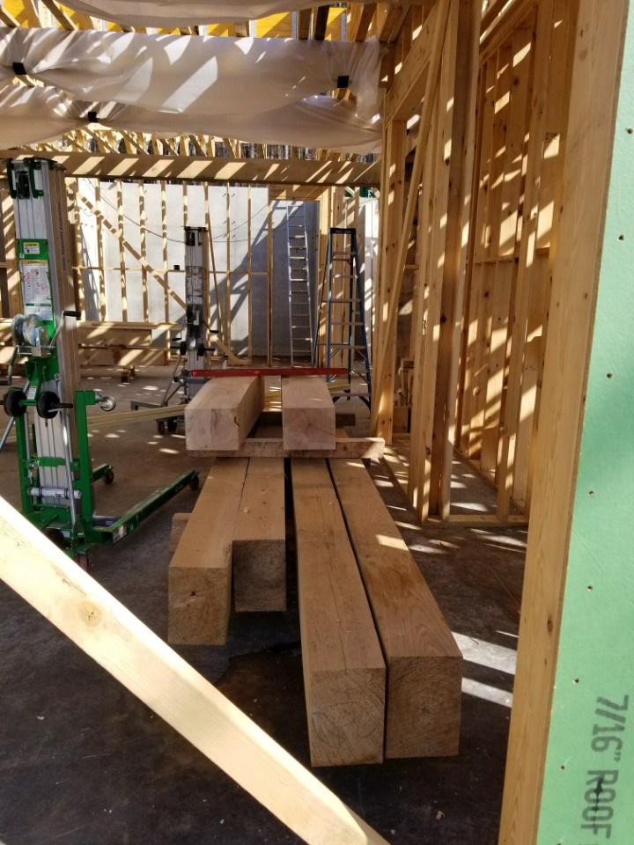
[wpvideo V7P4AkJb]
An explanation of the floor trusses and the decking or sheeting for the floor system.
