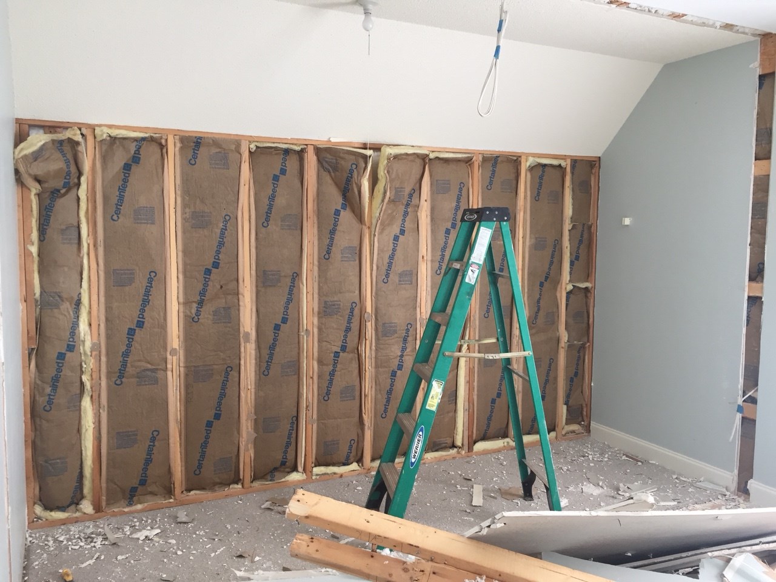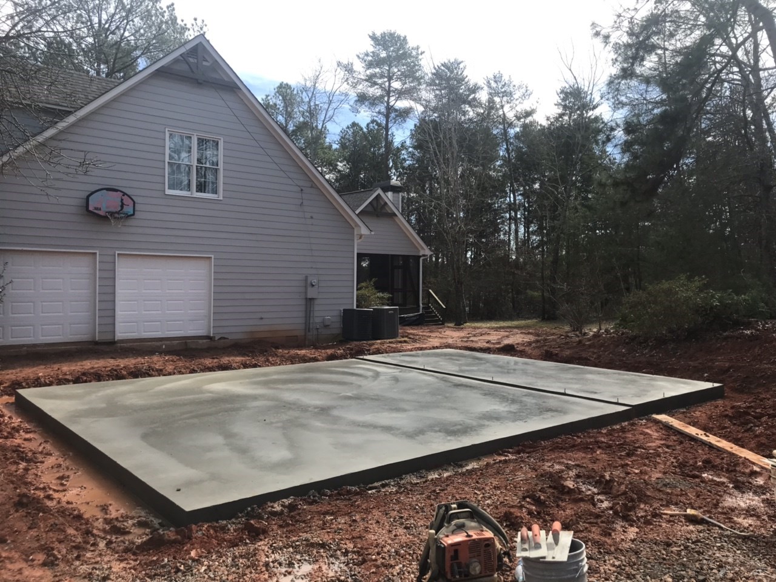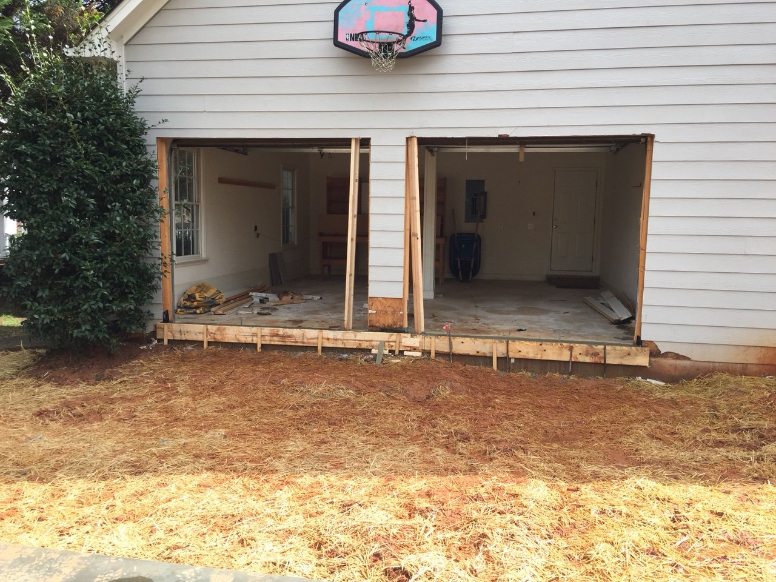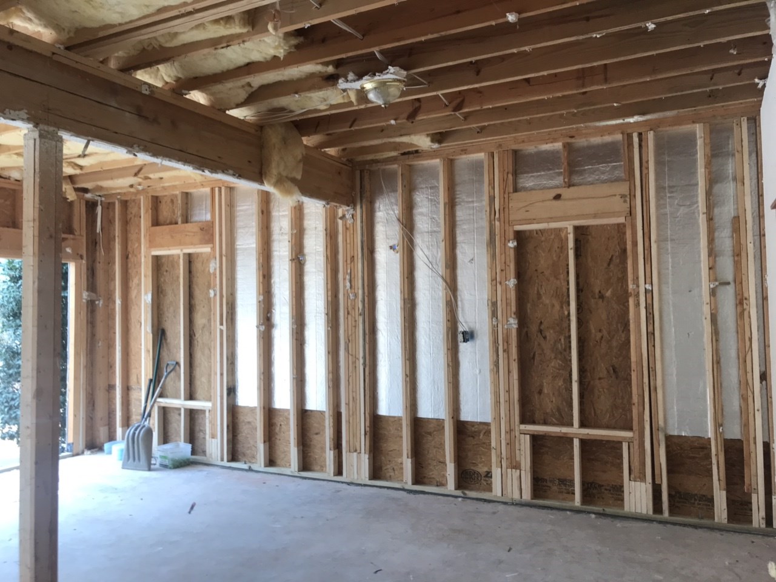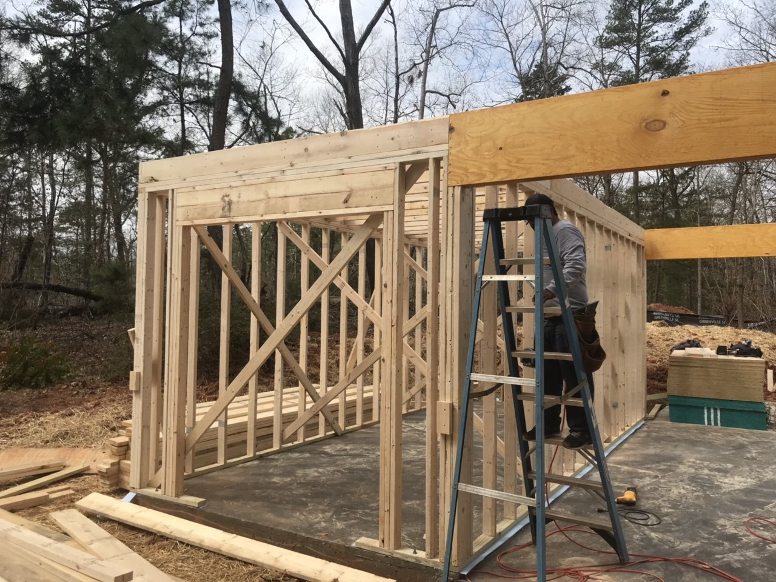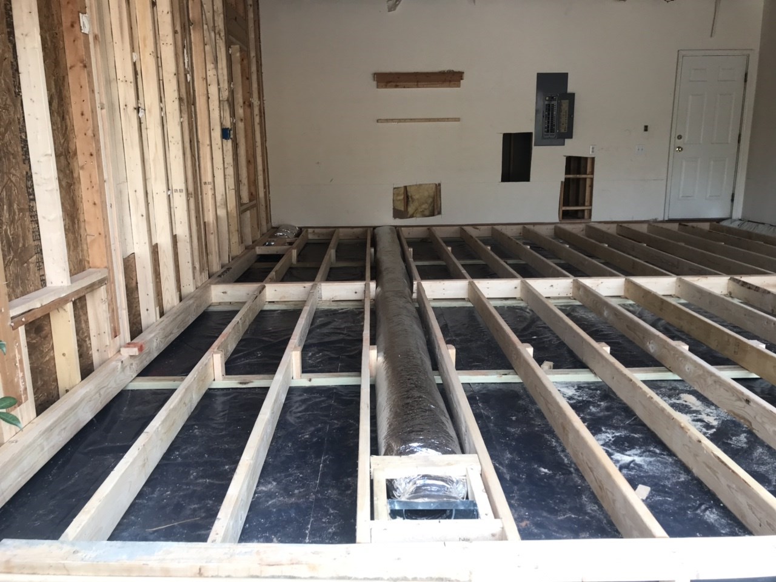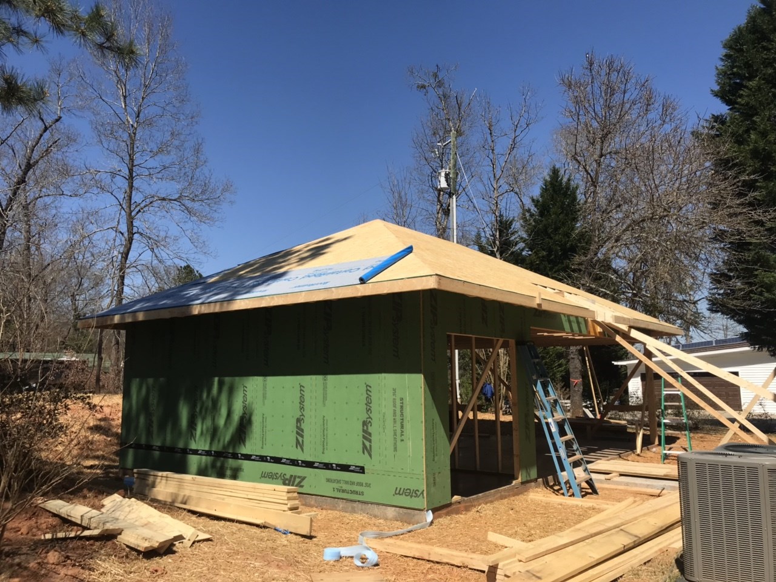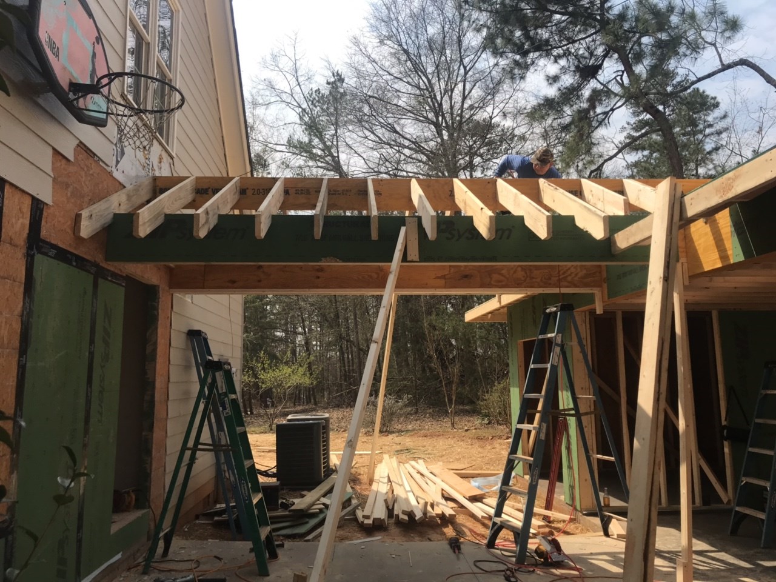This remodel will be converting the garage into a living space, installing new windows with transoms in the kitchen, living and dining areas, removing and old fireplace and adding a new one, adding an outdoor kitchen and a new car port.This is a look at the demo and beginnings of the job.
