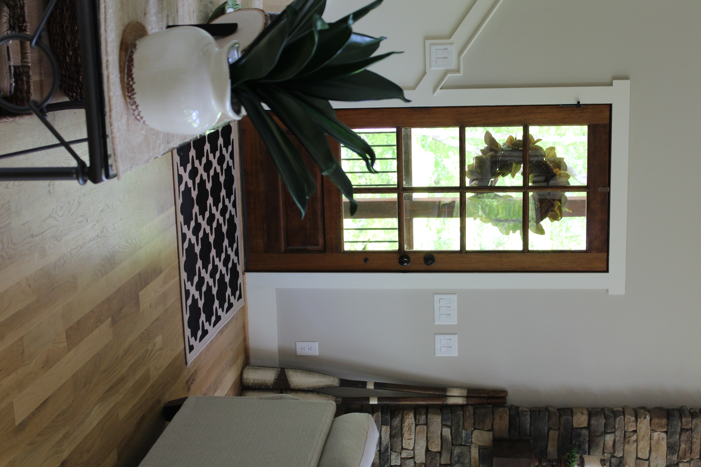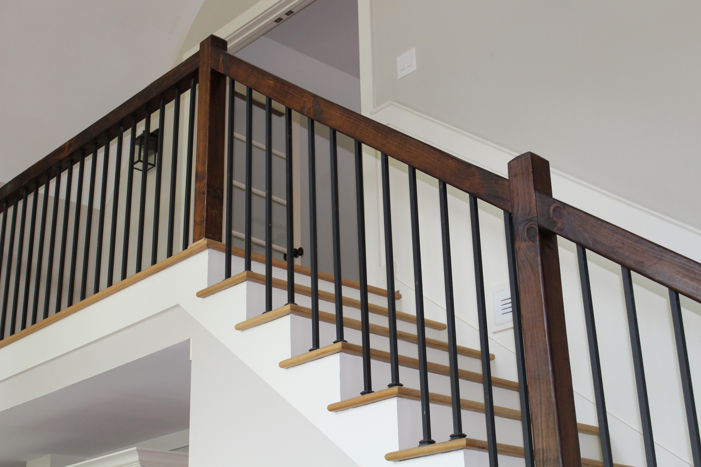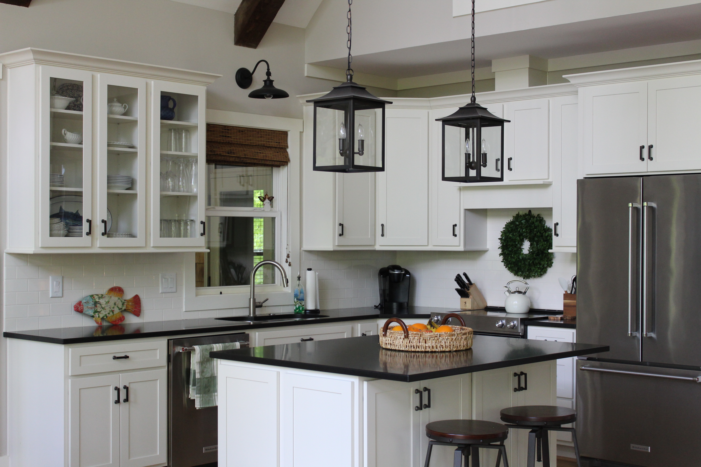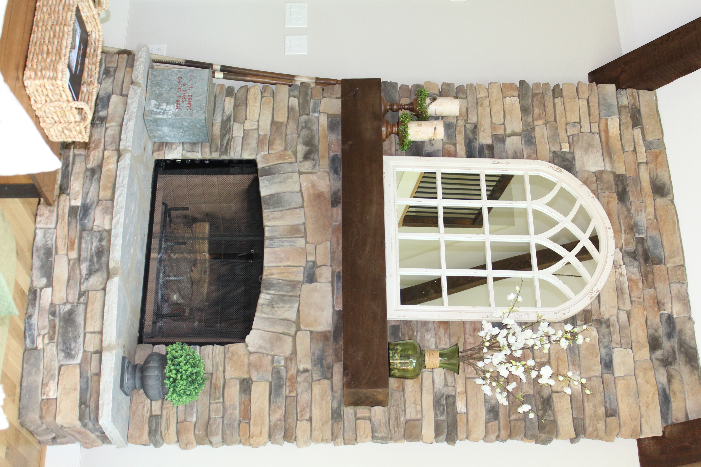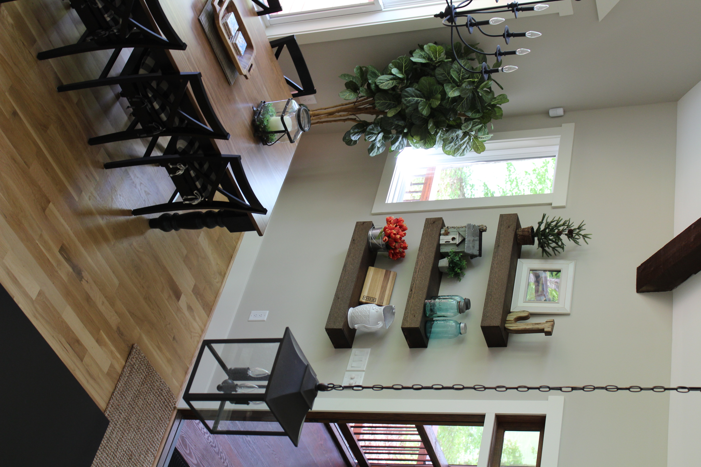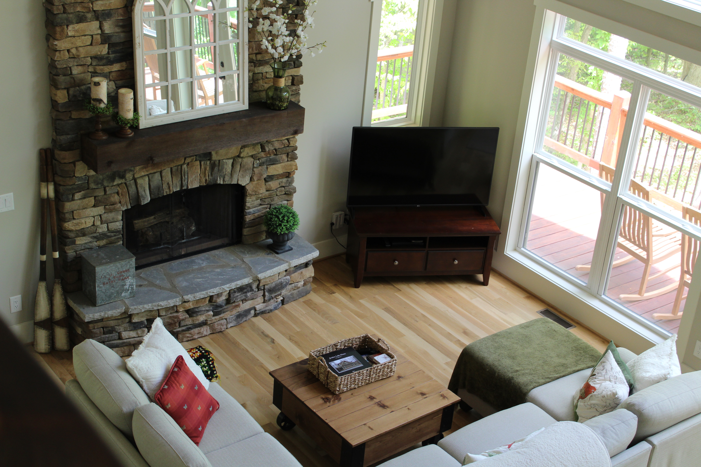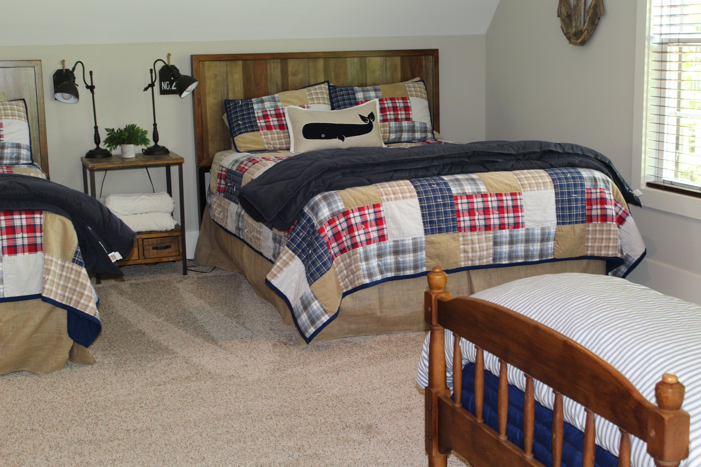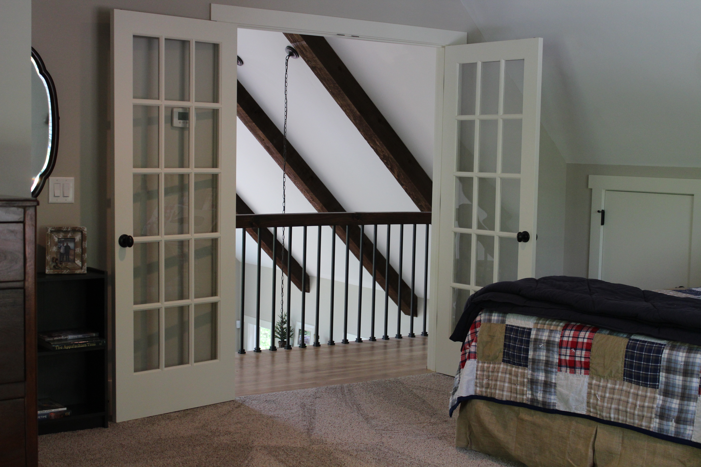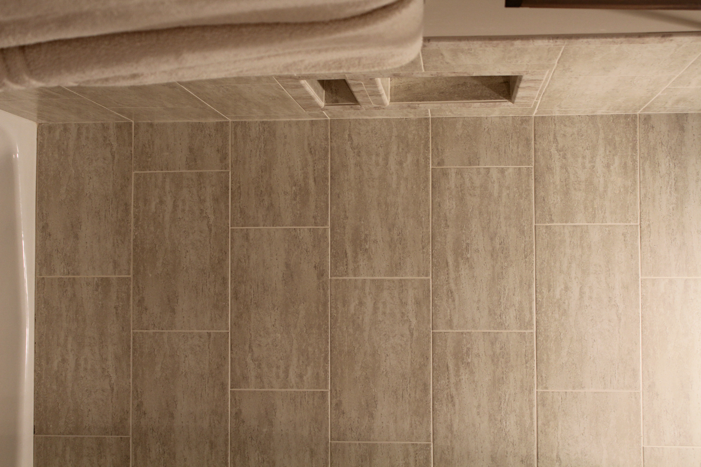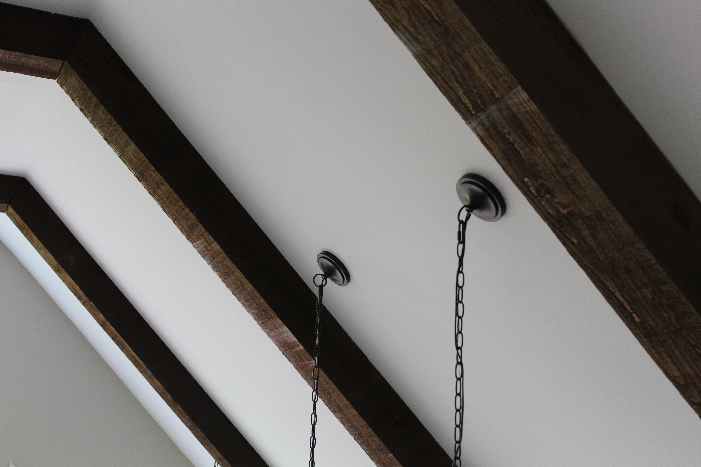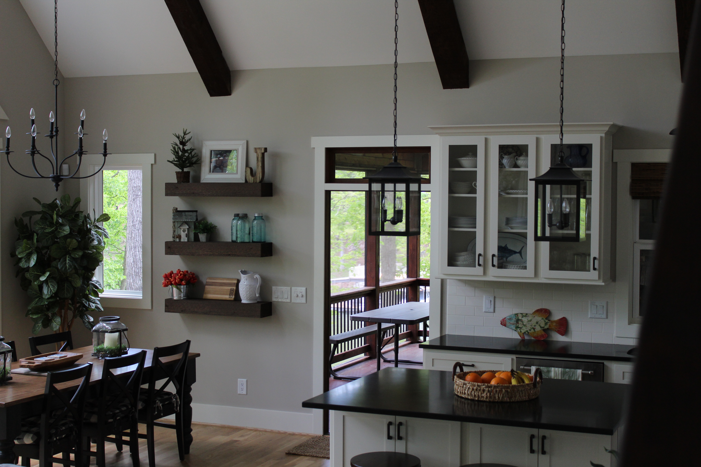The spaces we’re creating inside and out of the homes that we are building. I’m showcase a bit of everything from floor to ceiling as well as exterior touches to really make each home unique and inviting. The craftsmanship and customer style make each space a new area to explore and take pointers from.
