These are some of the spaces we’re creating inside and out of the homes that we are building. I’ll showcase a bit of everything from floor to ceiling as well as exterior touches to really make each home unique and inviting.
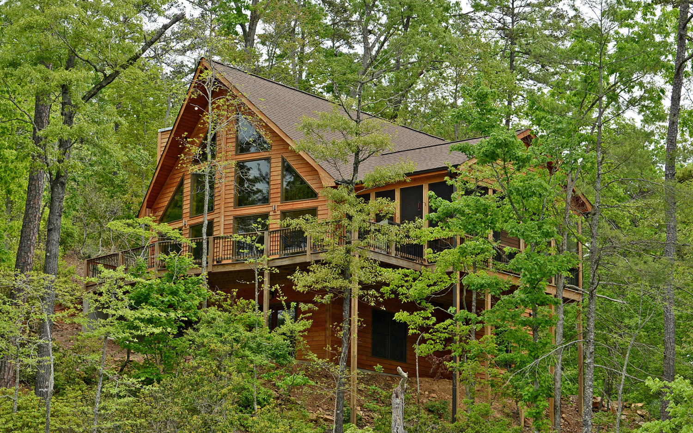
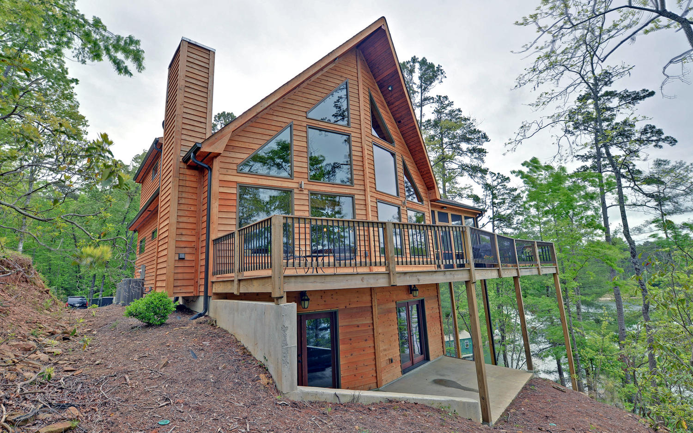
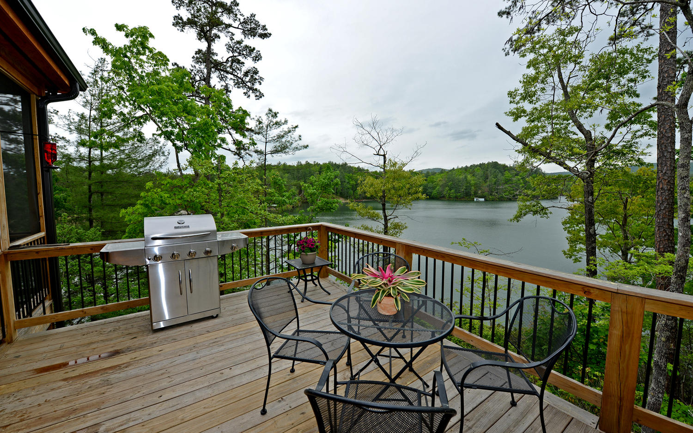
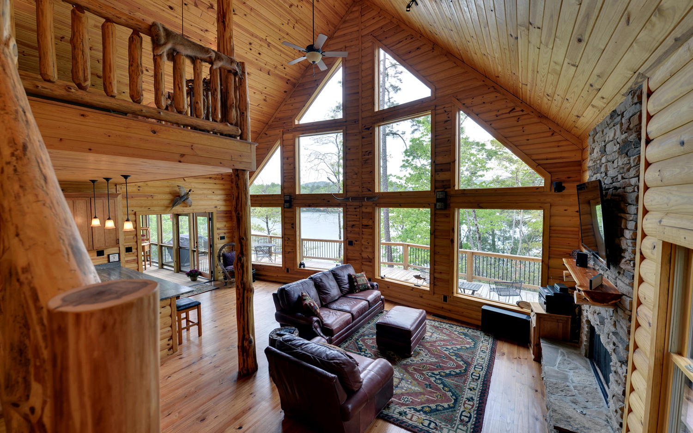
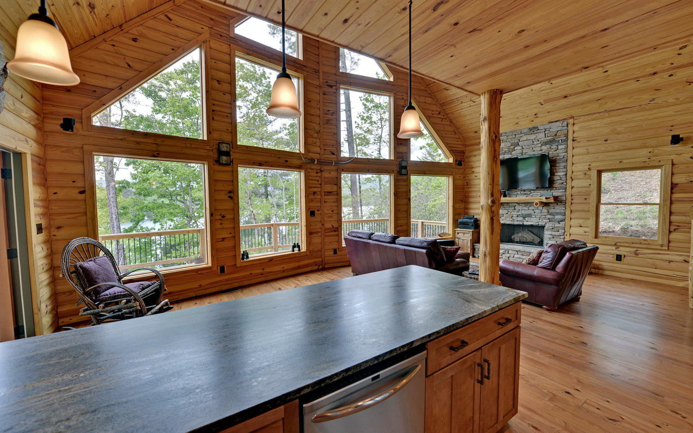
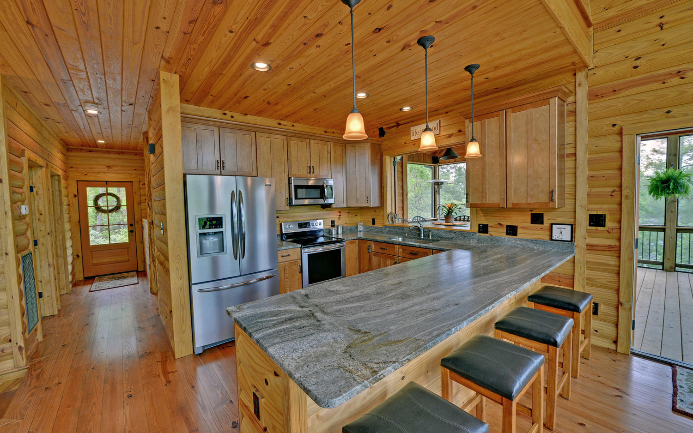
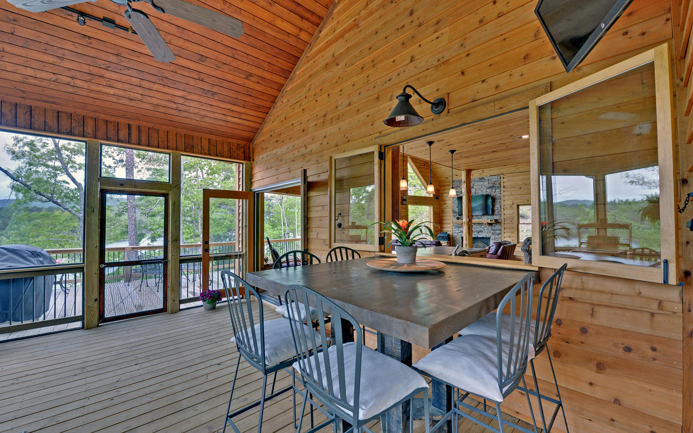
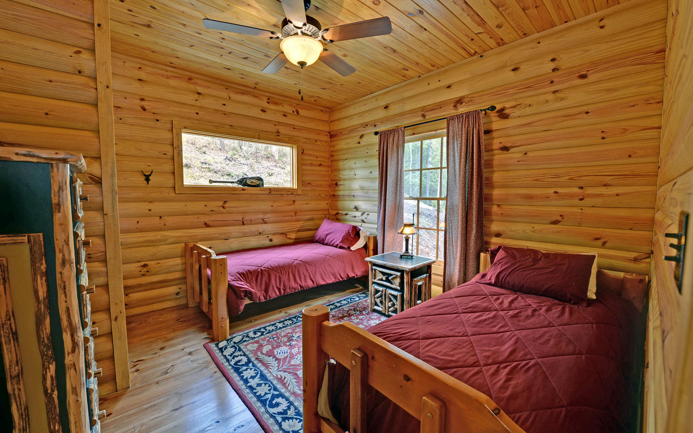
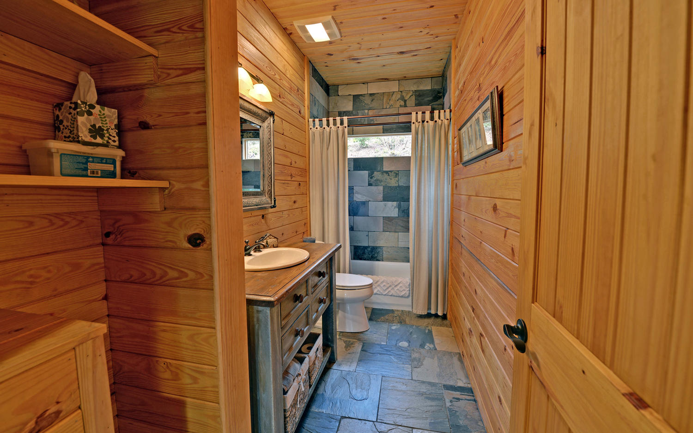
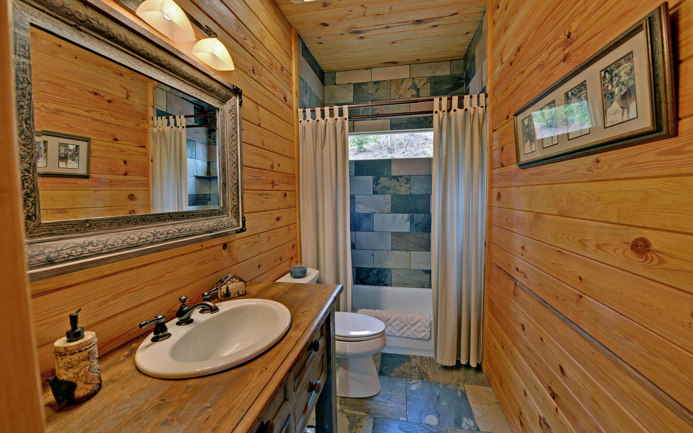
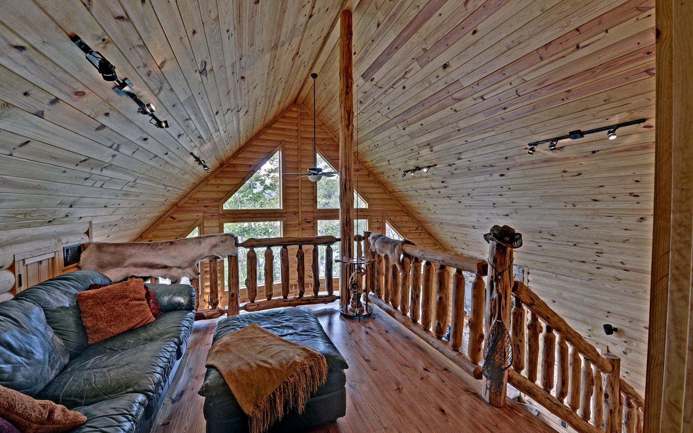
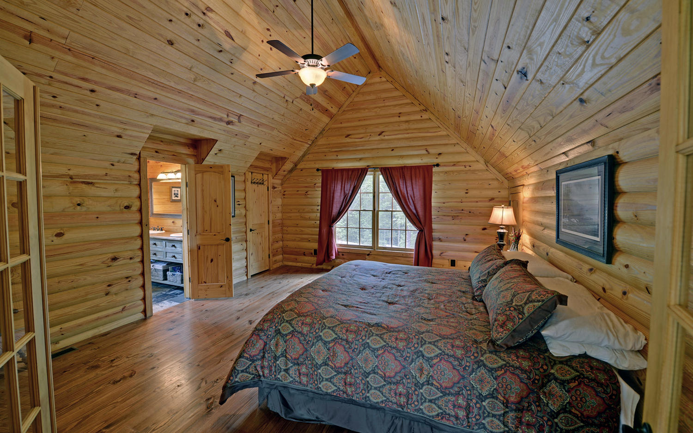
These are some of the spaces we’re creating inside and out of the homes that we are building. I’ll showcase a bit of everything from floor to ceiling as well as exterior touches to really make each home unique and inviting.












Address
109 Railroad Street Hartwell, GA 30643
© 2025 Phillips Brothers Contracting Inc. All Rights Reserved. Admin Login. Powered by ShiftWeb. Privacy Policy