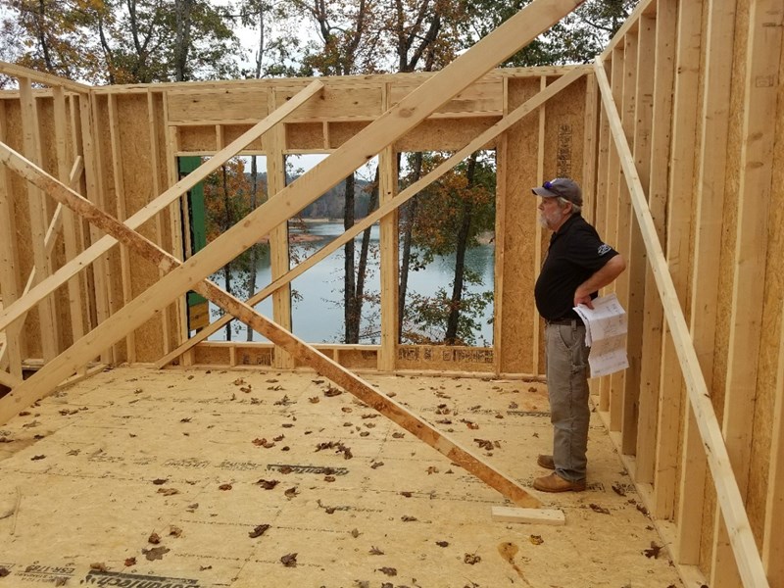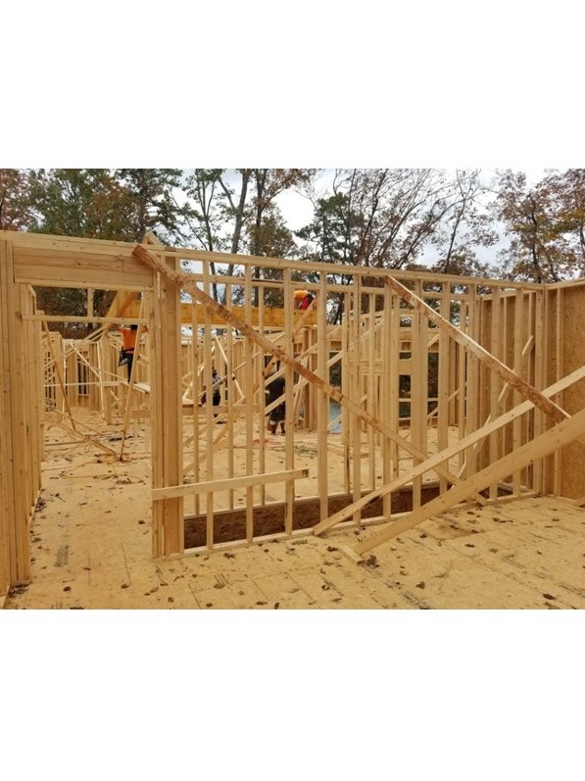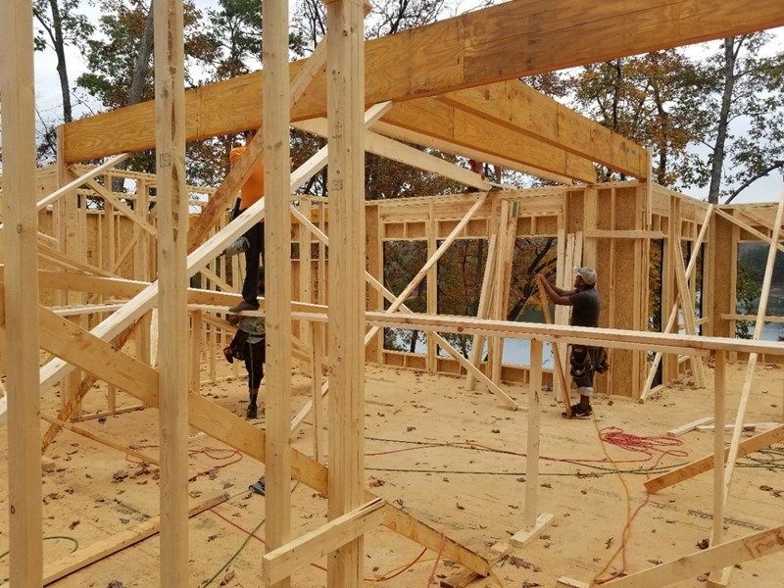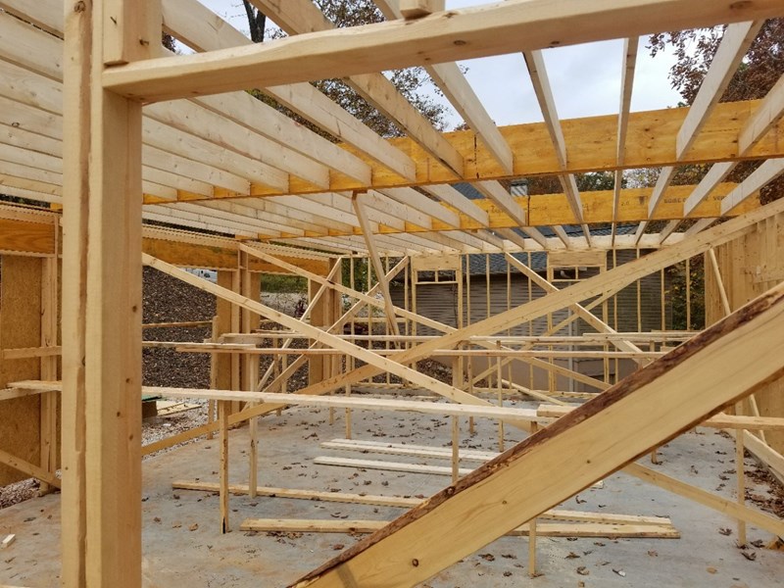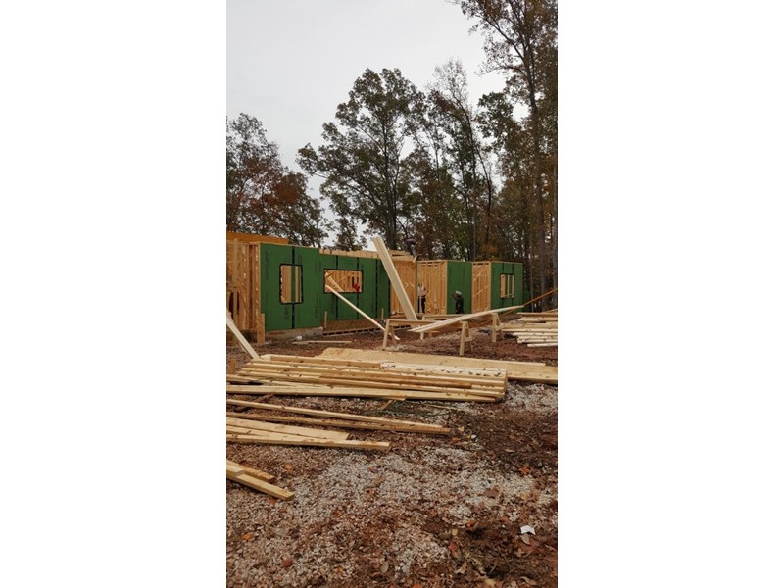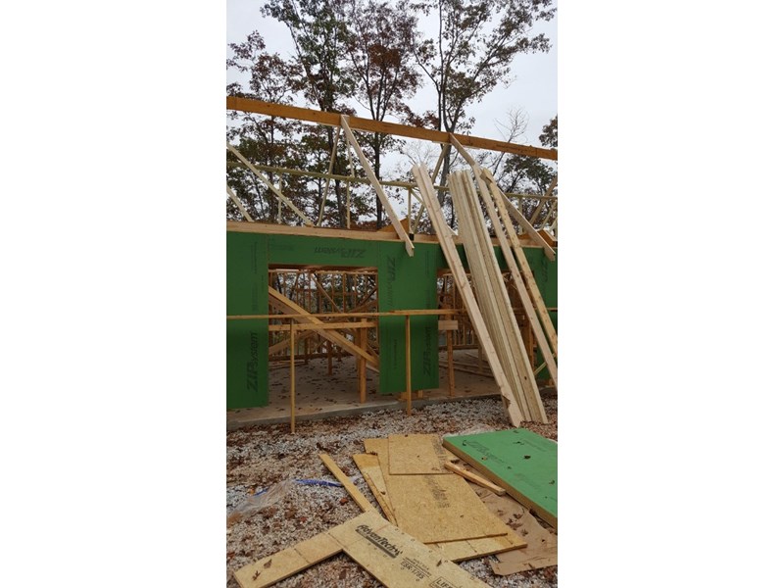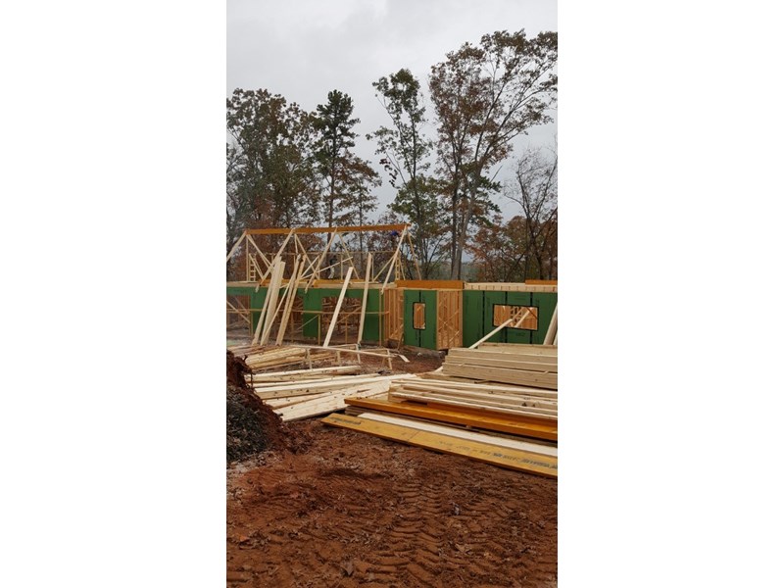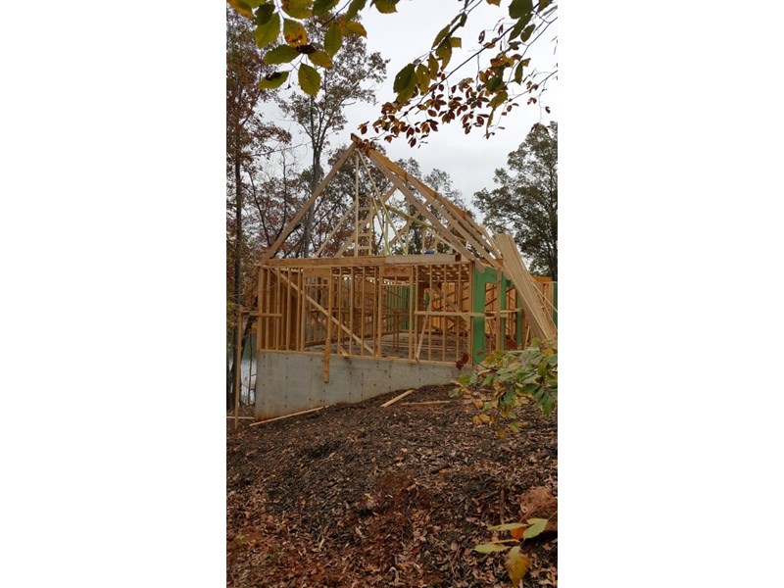The main level is getting framed now. You can really see the layout of the home and begin to see it as more than a prep site for a house. The doorways and windows help you to see where rooms will go and the view that they’ll have when we’re finished.
