The wall forms were put into place and the concrete poured into them creating foundation walls for the basement. Then we backfill around the sides of them and put in plumbing before pouring the foundation slab.
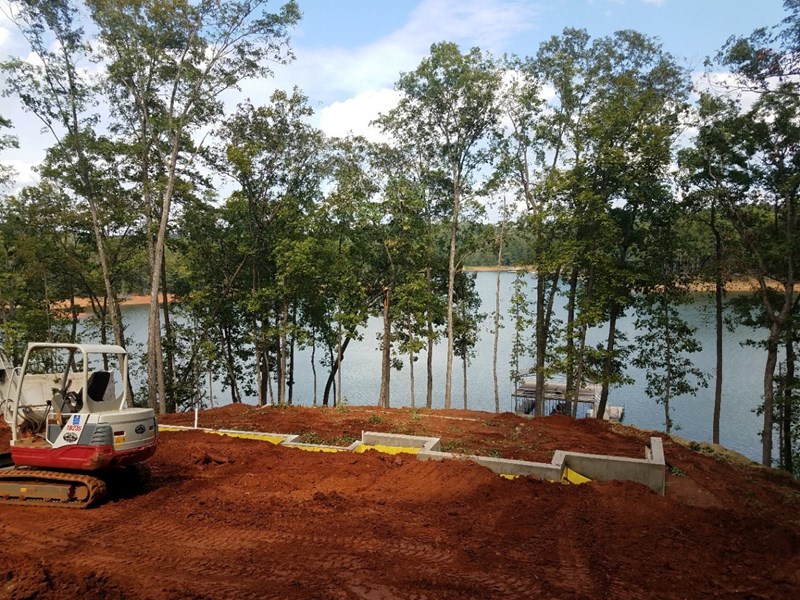
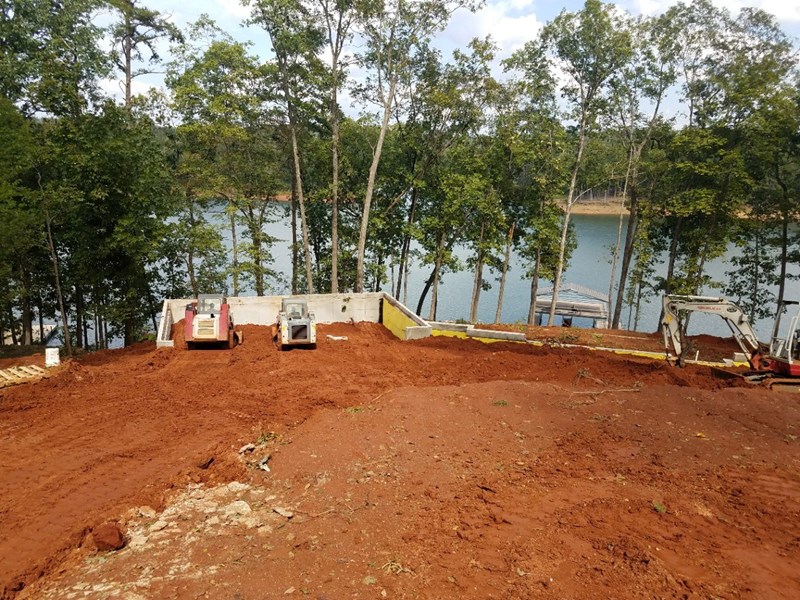
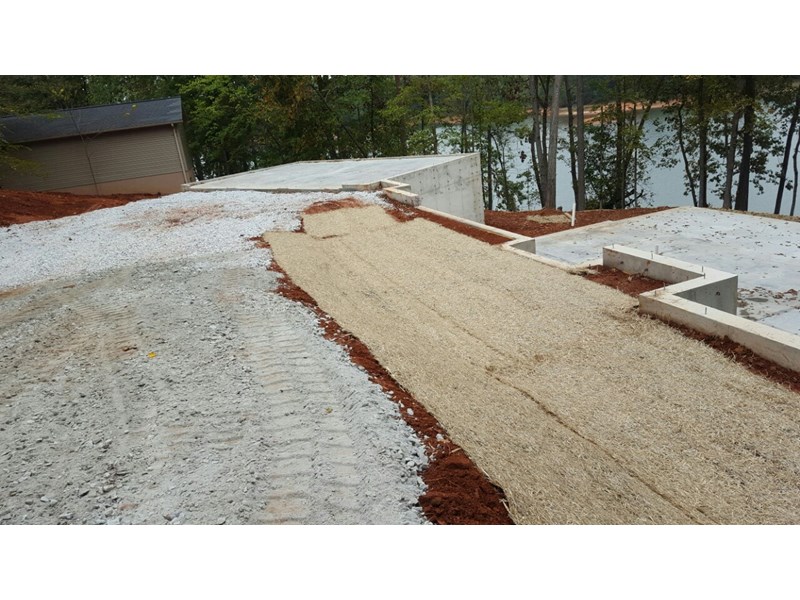
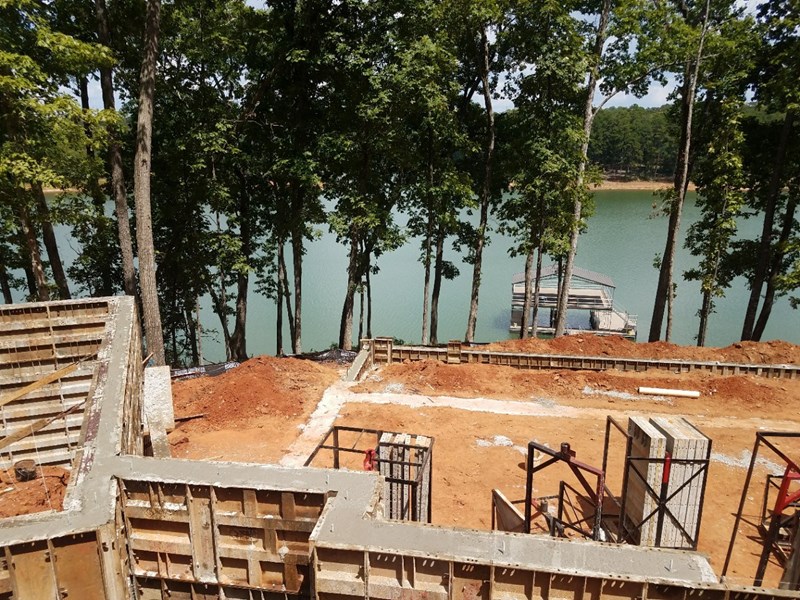
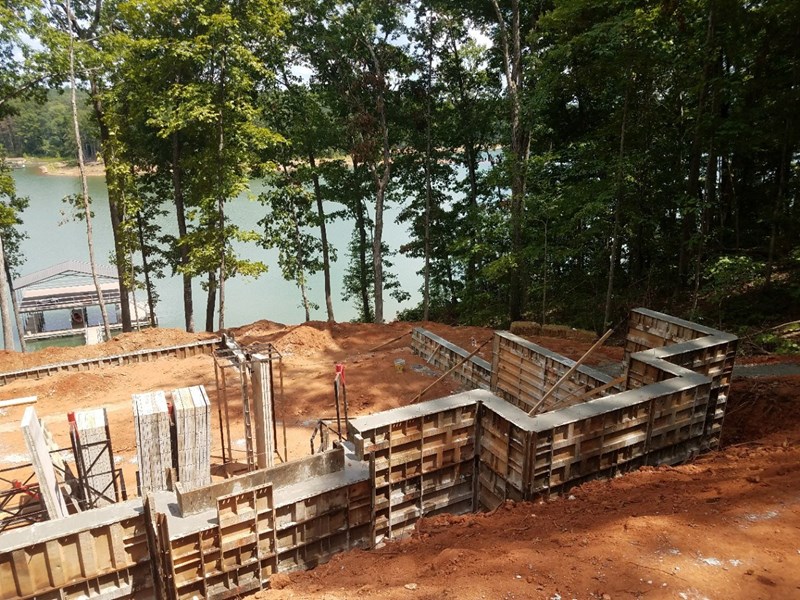
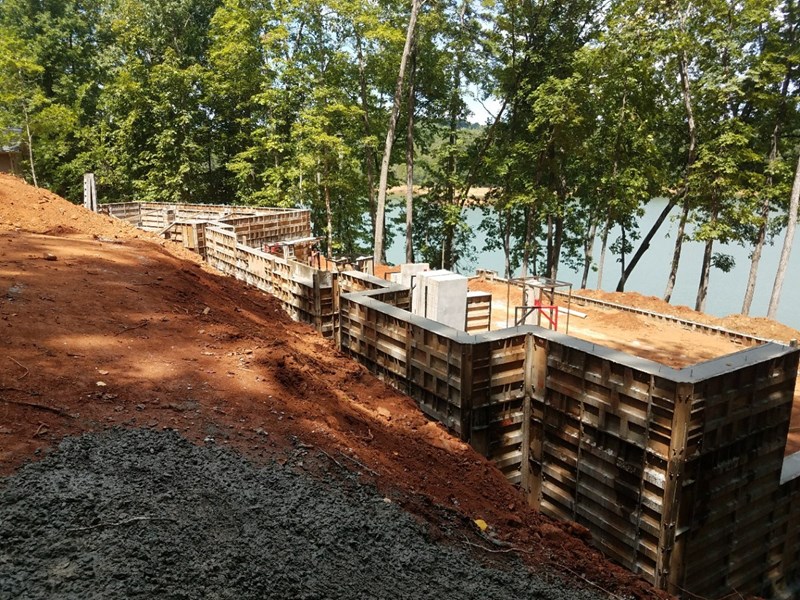
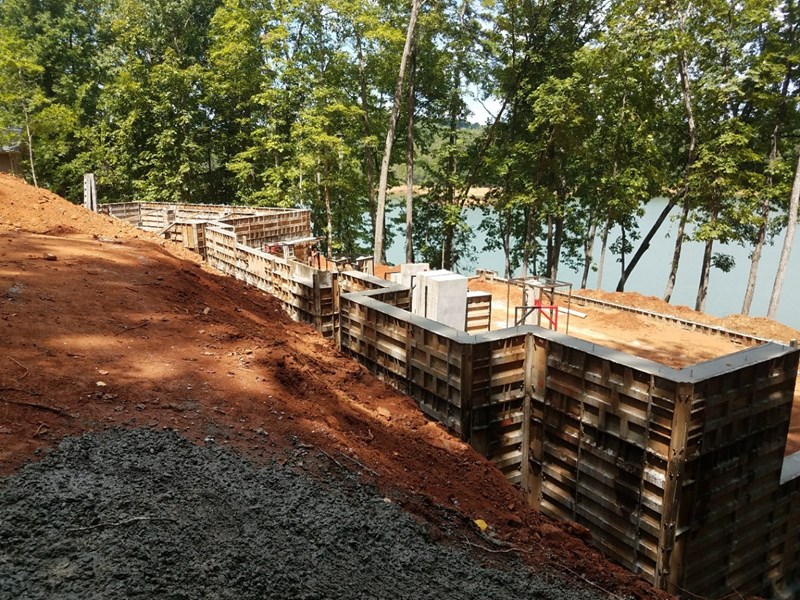

The wall forms were put into place and the concrete poured into them creating foundation walls for the basement. Then we backfill around the sides of them and put in plumbing before pouring the foundation slab.







