We’re adjusting the driveway and parking area by grading more of the area around them and altering the steepness of the land. Foundations have been poured and now the basement is being framed out and septic lines run. It’s really starting to come together.
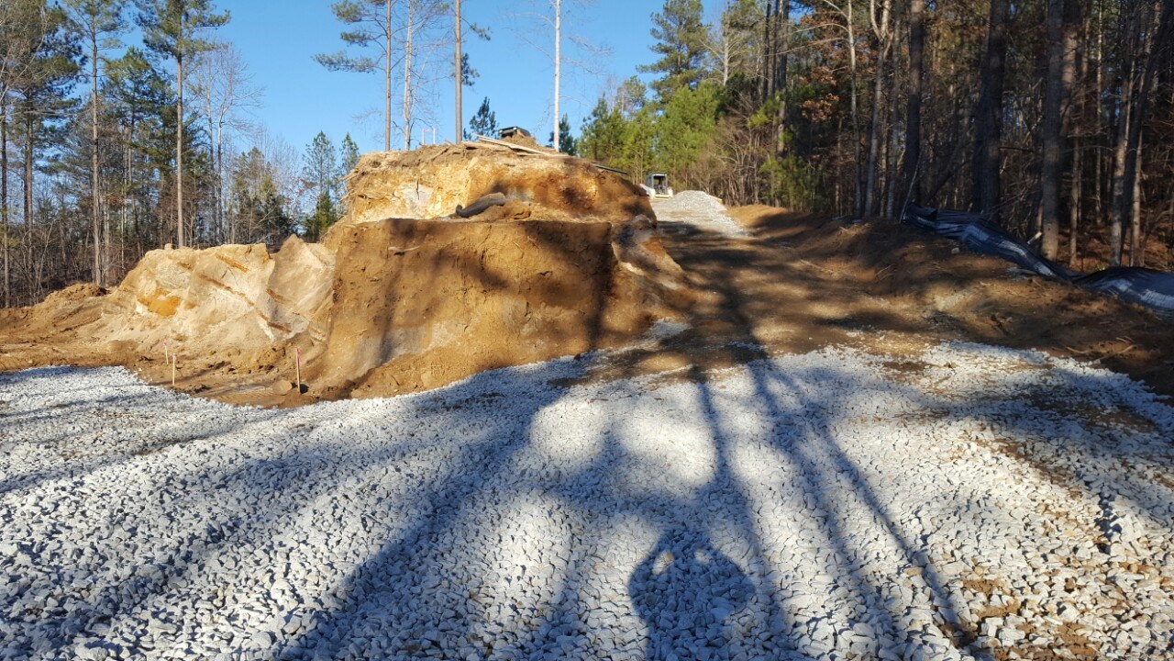
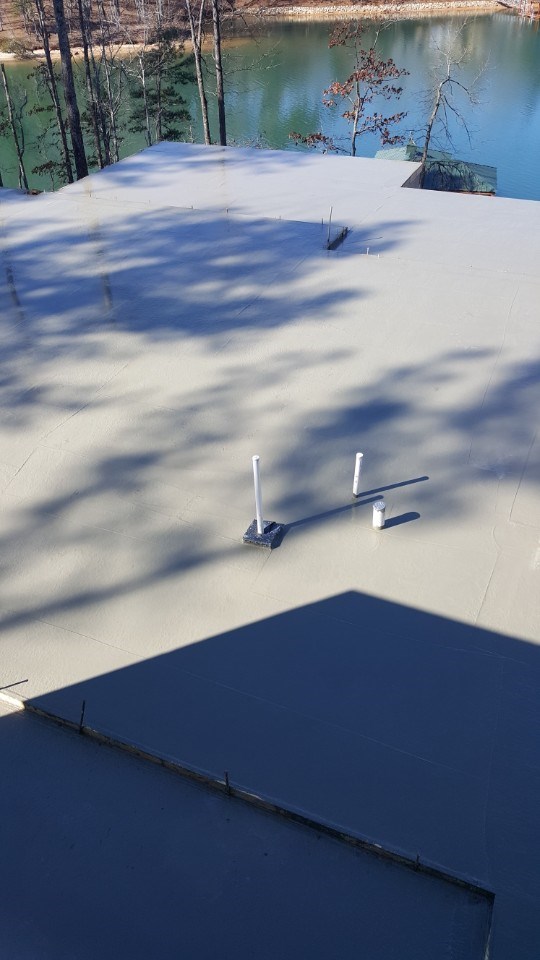
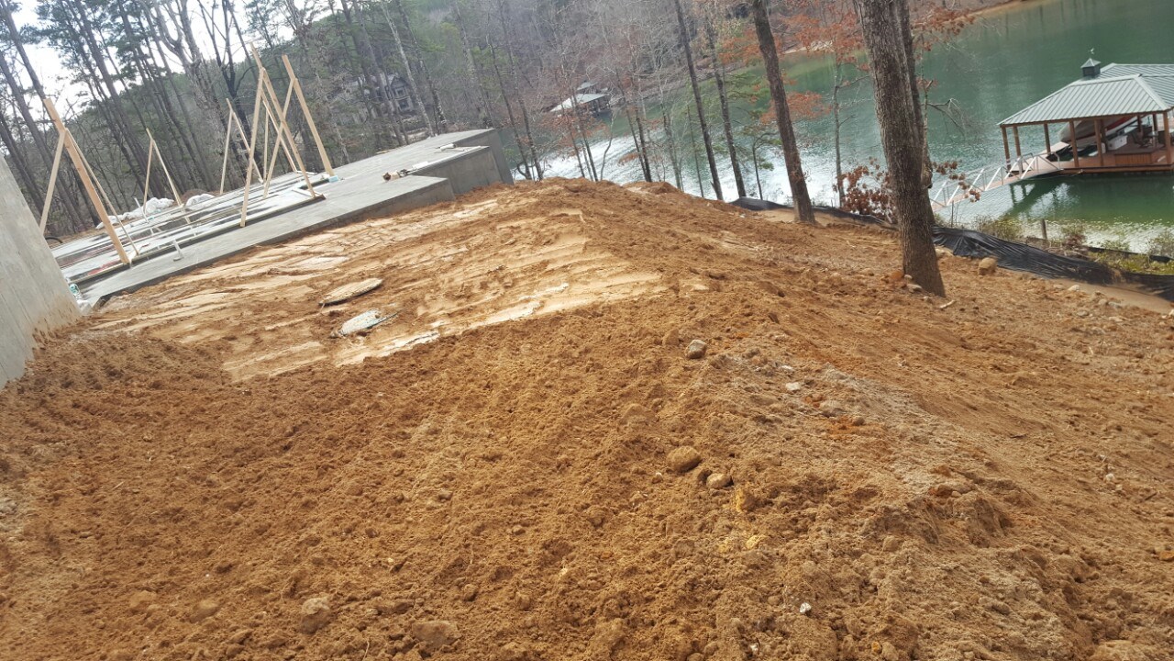
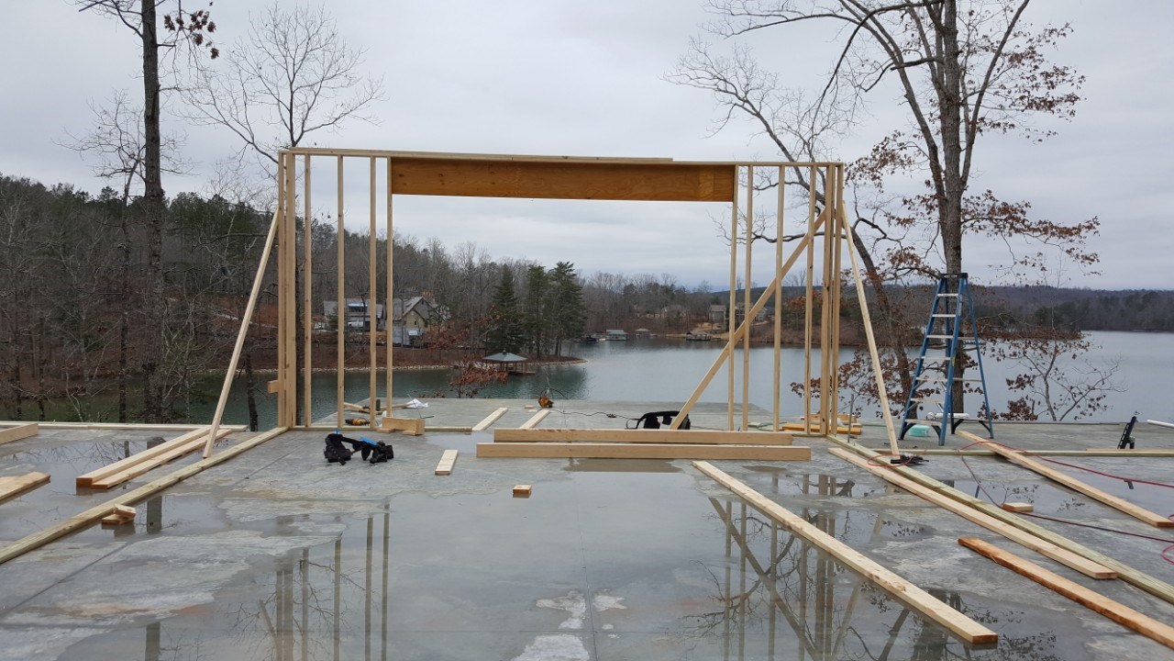
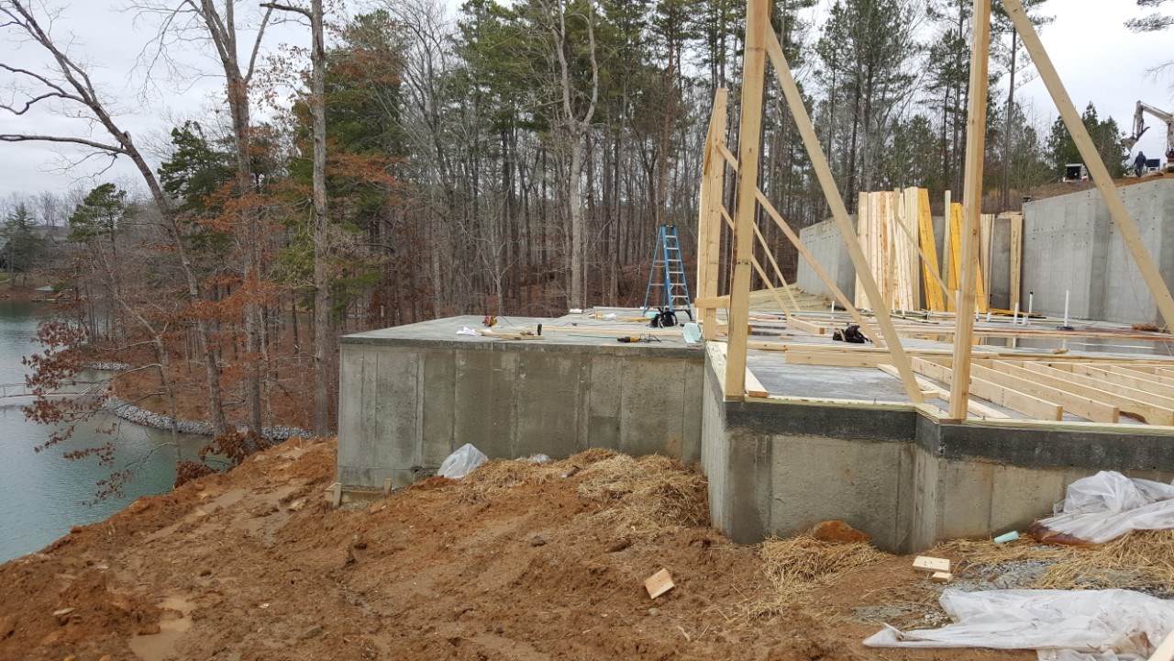
[wpvideo PCzRHbhb]
Prep for the foundation to be poured, you can see the poured walls and mesh grid with the rebar and rough plumbing all set for the concrete.
[wpvideo aJYvLpjU]
The septic system is in a three-step configuration to fit the size of the house and the grading of the site.
[wpvideo nNm9ZQRS]
You get to walk around the site and see how the grading of the driveway and parking are laid out.
